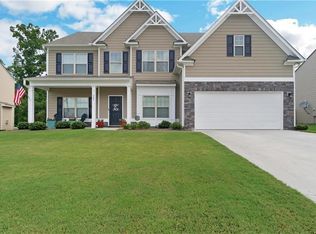Beautiful 2 Year Old Home With Open Floor Plan! Family Room W/fireplace Opens To Eating Area And Kitchen. Kitchen With 42" Wood Cabinets, Large Island And Pantry. Front Porch, Patio And Level Fenced In Yard! Great Location, Close To Restaurants, Medical, Shopping, Etc.
This property is off market, which means it's not currently listed for sale or rent on Zillow. This may be different from what's available on other websites or public sources.
