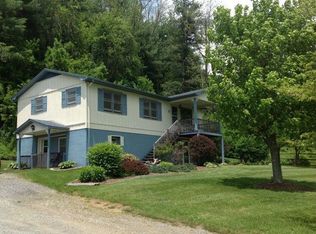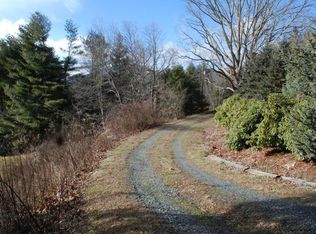Sold for $450,000
$450,000
241 Green Briar Road, Boone, NC 28607
3beds
1,959sqft
Farm, Single Family Residence
Built in 1941
0.63 Acres Lot
$444,900 Zestimate®
$230/sqft
$2,987 Estimated rent
Home value
$444,900
$369,000 - $534,000
$2,987/mo
Zestimate® history
Loading...
Owner options
Explore your selling options
What's special
Prime location! This charming 3-bedroom, 2-bath farmhouse is conveniently located near downtown Boone, Appalachian State, and Samaritan’s Purse. The home features a large, flat front yard and a driveway with easy access—a hard-to-find combination in the High Country. Inside, you'll find fresh interior paint throughout and brand-new carpet upstairs, making it completely move-in ready. Windows throughout the home invite natural light to fill the space, creating a warm and airy atmosphere. The lower level includes a versatile flex space that the current owners used as a fourth bedroom—perfect as an office, guest room, or additional living area. Enjoy your morning coffee or entertain friends on the expansive, farmhouse-style covered front porch overlooking the spacious yard. This is a great investment opportunity—zoning allows for both long- and short-term rentals. The home was previously rented for $3,000/month. Home is not in a flood zone and sellers have never carried flood insurance.
Zillow last checked: 8 hours ago
Listing updated: August 02, 2025 at 09:51am
Listed by:
Christi Mercer (828)265-6720,
Gray Buckner Real Estate LLC
Bought with:
Christian Impagliazzo, 341638
BHHS Vincent Properties
Source: High Country AOR,MLS#: 254084 Originating MLS: High Country Association of Realtors Inc.
Originating MLS: High Country Association of Realtors Inc.
Facts & features
Interior
Bedrooms & bathrooms
- Bedrooms: 3
- Bathrooms: 2
- Full bathrooms: 2
Heating
- Electric, Forced Air, Fireplace(s), Heat Pump
Cooling
- Electric, Heat Pump, 1 Unit
Appliances
- Included: Dryer, Dishwasher, Electric Range, Electric Water Heater, Refrigerator, Washer
- Laundry: Main Level
Features
- Basement: Crawl Space
- Number of fireplaces: 1
- Fireplace features: One, Propane
Interior area
- Total structure area: 2,308
- Total interior livable area: 1,959 sqft
- Finished area above ground: 1,959
- Finished area below ground: 0
Property
Parking
- Parking features: Driveway, Gravel, No Garage, Private
- Has uncovered spaces: Yes
Features
- Levels: Two
- Stories: 2
- Patio & porch: Covered, Open
- Exterior features: Storage, Gravel Driveway
- Fencing: Invisible
- Has view: Yes
- View description: Southern Exposure
Lot
- Size: 0.63 Acres
Details
- Additional structures: Shed(s)
- Parcel number: 2920378040000
Construction
Type & style
- Home type: SingleFamily
- Architectural style: Farmhouse
- Property subtype: Farm, Single Family Residence
Materials
- Vinyl Siding, Wood Frame
- Roof: Asphalt,Shingle
Condition
- Year built: 1941
Utilities & green energy
- Sewer: Septic Tank
- Water: Shared Well
- Utilities for property: Septic Available
Community & neighborhood
Community
- Community features: Long Term Rental Allowed, Short Term Rental Allowed
Location
- Region: Boone
- Subdivision: None
Other
Other facts
- Listing terms: Cash,Conventional,New Loan
- Road surface type: Paved
Price history
| Date | Event | Price |
|---|---|---|
| 7/31/2025 | Sold | $450,000-3.2%$230/sqft |
Source: | ||
| 5/26/2025 | Contingent | $464,900$237/sqft |
Source: | ||
| 5/18/2025 | Price change | $464,900-2.1%$237/sqft |
Source: | ||
| 4/18/2025 | Price change | $475,000-5%$242/sqft |
Source: | ||
| 3/13/2025 | Listed for sale | $499,900+155.1%$255/sqft |
Source: | ||
Public tax history
| Year | Property taxes | Tax assessment |
|---|---|---|
| 2024 | $1,436 | $352,800 |
| 2023 | $1,436 +1.6% | $352,800 |
| 2022 | $1,414 +43.6% | $352,800 +80.6% |
Find assessor info on the county website
Neighborhood: 28607
Nearby schools
GreatSchools rating
- 8/10Hardin Park ElementaryGrades: PK-8Distance: 1.8 mi
- 8/10Watauga HighGrades: 9-12Distance: 1.1 mi
Schools provided by the listing agent
- Elementary: Hardin Park
- High: Watauga
Source: High Country AOR. This data may not be complete. We recommend contacting the local school district to confirm school assignments for this home.
Get pre-qualified for a loan
At Zillow Home Loans, we can pre-qualify you in as little as 5 minutes with no impact to your credit score.An equal housing lender. NMLS #10287.

