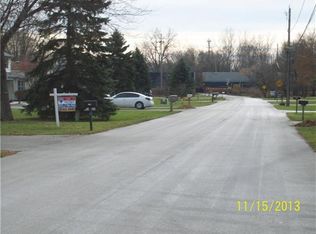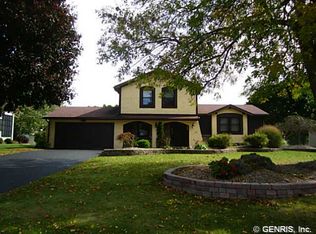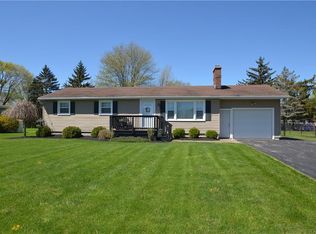Closed
$265,000
241 Golden Rd, Rochester, NY 14624
3beds
1,104sqft
Single Family Residence
Built in 1965
0.35 Acres Lot
$286,300 Zestimate®
$240/sqft
$2,100 Estimated rent
Home value
$286,300
$266,000 - $309,000
$2,100/mo
Zestimate® history
Loading...
Owner options
Explore your selling options
What's special
Welcome to 241 Golden Rd! Churchville Chili Schools! Conveniently located near the expressway, yet tucked away on a quiet neighborhood street! One floor living at its finest located on a large, fully fenced lot! This manicured, vinyl and brick home lives much bigger than it is. Boasting a large living room with loads of natural light and neutral paint throughout. Open concept flow through your kitchen, dining and living room provides the perfect space for entertaining! Glass door slider leading to your private back yard with an above ground pool, mini deck, shed, and full patio with hot tub! Back inside you'll find three spacious bedrooms with plenty of closet space. Brand new carpet! Walk downstairs to find a fully finished basement with loads of room for hosting, a playroom, home office or gym! A second full bathroom, too! All new mechanics! Furnace '20 and H2O '19. Don't forget about the 2 car garage for extra storage! Truly nothing to do but move in! Delayed showings 8/22, delayed negotiations 8/26 @2pm and Open House Saturday 8/24 11a-1230p!
Zillow last checked: 8 hours ago
Listing updated: October 01, 2024 at 12:59pm
Listed by:
Kelzi Sobolewski 585-279-8292,
RE/MAX Plus
Bought with:
Laura L. LaManna, 30LA1056543
RE/MAX Plus
Source: NYSAMLSs,MLS#: R1560275 Originating MLS: Rochester
Originating MLS: Rochester
Facts & features
Interior
Bedrooms & bathrooms
- Bedrooms: 3
- Bathrooms: 2
- Full bathrooms: 2
- Main level bathrooms: 1
- Main level bedrooms: 3
Heating
- Gas, Forced Air
Cooling
- Central Air
Appliances
- Included: Dryer, Dishwasher, Gas Oven, Gas Range, Gas Water Heater, Refrigerator, Washer
- Laundry: In Basement
Features
- Ceiling Fan(s), Eat-in Kitchen, Separate/Formal Living Room, Sliding Glass Door(s), Main Level Primary
- Flooring: Carpet, Hardwood, Laminate, Tile, Varies
- Doors: Sliding Doors
- Basement: Full,Finished,Sump Pump
- Number of fireplaces: 1
Interior area
- Total structure area: 1,104
- Total interior livable area: 1,104 sqft
Property
Parking
- Total spaces: 2
- Parking features: Attached, Electricity, Garage, Driveway, Garage Door Opener
- Attached garage spaces: 2
Features
- Levels: One
- Stories: 1
- Patio & porch: Deck, Patio
- Exterior features: Blacktop Driveway, Deck, Fully Fenced, Hot Tub/Spa, Play Structure, Pool, Patio
- Pool features: Above Ground
- Has spa: Yes
- Fencing: Full
Lot
- Size: 0.35 Acres
- Dimensions: 90 x 171
- Features: Near Public Transit, Rectangular, Rectangular Lot, Residential Lot
Details
- Additional structures: Shed(s), Storage
- Parcel number: 2622001321600002019000
- Special conditions: Standard
Construction
Type & style
- Home type: SingleFamily
- Architectural style: Ranch
- Property subtype: Single Family Residence
Materials
- Brick, Vinyl Siding, Copper Plumbing
- Foundation: Block
- Roof: Asphalt,Shingle
Condition
- Resale
- Year built: 1965
Utilities & green energy
- Electric: Circuit Breakers
- Sewer: Connected
- Water: Connected, Public
- Utilities for property: Sewer Connected, Water Connected
Community & neighborhood
Location
- Region: Rochester
- Subdivision: Marigold Gardens
Other
Other facts
- Listing terms: Cash,Conventional,FHA,VA Loan
Price history
| Date | Event | Price |
|---|---|---|
| 10/1/2024 | Sold | $265,000+32.6%$240/sqft |
Source: | ||
| 8/27/2024 | Pending sale | $199,900$181/sqft |
Source: | ||
| 8/21/2024 | Listed for sale | $199,900+19%$181/sqft |
Source: | ||
| 7/31/2020 | Sold | $168,000+8.5%$152/sqft |
Source: | ||
| 6/12/2020 | Pending sale | $154,900$140/sqft |
Source: RE/MAX Hometown Choice #R1269230 Report a problem | ||
Public tax history
| Year | Property taxes | Tax assessment |
|---|---|---|
| 2024 | -- | $225,000 +38.2% |
| 2023 | -- | $162,800 |
| 2022 | -- | $162,800 |
Find assessor info on the county website
Neighborhood: 14624
Nearby schools
GreatSchools rating
- 8/10Fairbanks Road Elementary SchoolGrades: PK-4Distance: 3.7 mi
- 6/10Churchville Chili Middle School 5 8Grades: 5-8Distance: 3.7 mi
- 8/10Churchville Chili Senior High SchoolGrades: 9-12Distance: 3.8 mi
Schools provided by the listing agent
- District: Churchville-Chili
Source: NYSAMLSs. This data may not be complete. We recommend contacting the local school district to confirm school assignments for this home.


