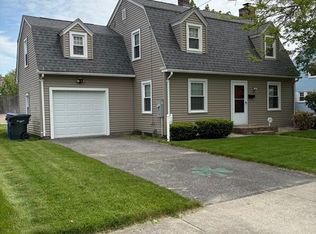Perched on a peaceful, tree-lined side street, this beautiful house is just waiting to be called home! Impress onlookers with a well-maintained exterior that offers major curb appeal. Welcome guests into a large, yet charming living room, with two seating areas: a traditional sitting room with classic brick fireplace and a cozy alcove surrounded by windows. Wood floors and neutral interior paint line the first floor, leading to the bright kitchen with stainless steel appliances and dining room with wainscoting. After a long day, find peace and quiet in either of the spacious and bright bedrooms, or relax in the charming backyard featuring a lovely deck with built-in seating and new privacy fence. Enjoy bonus storage space in the partially finished basement or attached garage, and rest easy with newer on-demand heating system and hot water tank.
This property is off market, which means it's not currently listed for sale or rent on Zillow. This may be different from what's available on other websites or public sources.

