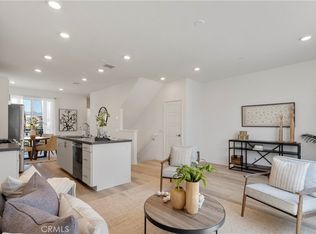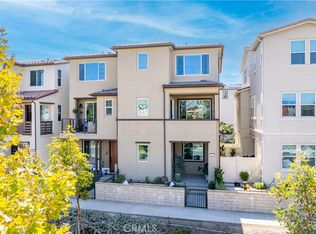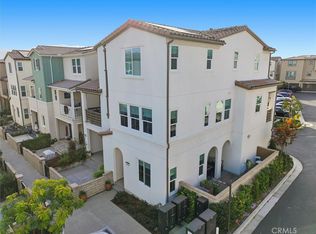Sold for $897,500
Listing Provided by:
Jon Beck DRE #02050375 949-330-3539,
Authentic Partners
Bought with: First Team Real Estate
$897,500
241 Gallop Ct, Ladera Ranch, CA 92694
2beds
1,549sqft
Townhouse
Built in 2022
2,601 Square Feet Lot
$908,100 Zestimate®
$579/sqft
$4,443 Estimated rent
Home value
$908,100
$835,000 - $981,000
$4,443/mo
Zestimate® history
Loading...
Owner options
Explore your selling options
What's special
THIS HOME AND HOA ARE APPROVED FOR CONVENTIONAL FINANCING!! Welcome to 241 Gallop Ct – a beautifully maintained, tri-level condo offering 2 spacious bedrooms, 2.5 bathrooms, and a dedicated home office, perfect for today’s remote lifestyle. Located in a desirable and newer community, this home boasts thoughtful upgrades, an open-concept floor plan, and energy-efficient leased solar panels. Enjoy abundant natural light throughout the living space, complemented by contemporary finishes, recessed lighting, and luxury vinyl plank flooring. The gourmet kitchen features white shaker cabinetry, quartz countertops, a large island with bar seating, and stainless-steel appliances. Adjacent to the kitchen is a dining area and inviting living room – ideal for entertaining. The upper-level primary suite includes a walk-in closet and en-suite bathroom with dual sinks and a walk-in shower. The second bedroom is perfect for guests or family, while the office space on the entry level adds valuable flexibility for work or play. A charming balcony off the living area provides a relaxing outdoor retreat with scenic neighborhood views. Additional highlights include an attached two-car garage, upstairs laundry, and a quiet, well-maintained street. Conveniently located near parks, shopping, dining, and top-rated schools. Don't miss this move-in ready home that combines comfort, style, and convenience – schedule your showing today!
Zillow last checked: 8 hours ago
Listing updated: August 19, 2025 at 05:33pm
Listing Provided by:
Jon Beck DRE #02050375 949-330-3539,
Authentic Partners
Bought with:
Dave Archuletta, DRE #02092569
First Team Real Estate
Source: CRMLS,MLS#: OC25052392 Originating MLS: California Regional MLS
Originating MLS: California Regional MLS
Facts & features
Interior
Bedrooms & bathrooms
- Bedrooms: 2
- Bathrooms: 3
- Full bathrooms: 2
- 1/2 bathrooms: 1
Primary bedroom
- Features: Primary Suite
Bedroom
- Features: All Bedrooms Up
Bathroom
- Features: Bathroom Exhaust Fan, Dual Sinks, Enclosed Toilet, Quartz Counters, Remodeled, Tub Shower
Kitchen
- Features: Kitchen Island, Kitchen/Family Room Combo, Quartz Counters, Remodeled, Updated Kitchen
Heating
- Central
Cooling
- Central Air
Appliances
- Included: Dishwasher, Freezer, Disposal, Gas Range, Microwave, Refrigerator, Tankless Water Heater
- Laundry: Inside, Laundry Room, Stacked, Upper Level
Features
- Breakfast Bar, Balcony, Separate/Formal Dining Room, High Ceilings, Multiple Staircases, Quartz Counters, All Bedrooms Up, Primary Suite
- Flooring: Carpet, Vinyl
- Windows: Double Pane Windows, Screens
- Has fireplace: No
- Fireplace features: None
- Common walls with other units/homes: 1 Common Wall,End Unit
Interior area
- Total interior livable area: 1,549 sqft
Property
Parking
- Total spaces: 2
- Parking features: Door-Multi, Direct Access, Garage, Garage Faces Rear
- Attached garage spaces: 2
Accessibility
- Accessibility features: Safe Emergency Egress from Home
Features
- Levels: Three Or More
- Stories: 3
- Entry location: Front Door
- Patio & porch: Enclosed, Porch
- Pool features: Community, Association
- Has spa: Yes
- Spa features: Association, Community
- Fencing: Masonry,New Condition
- Has view: Yes
- View description: None
Lot
- Size: 2,601 sqft
- Features: 0-1 Unit/Acre
Details
- Parcel number: 93121221
- Special conditions: Standard
Construction
Type & style
- Home type: Townhouse
- Property subtype: Townhouse
- Attached to another structure: Yes
Materials
- Foundation: Slab
- Roof: Spanish Tile
Condition
- Updated/Remodeled,Turnkey
- New construction: No
- Year built: 2022
Utilities & green energy
- Sewer: Public Sewer
- Water: Public
Community & neighborhood
Community
- Community features: Storm Drain(s), Street Lights, Suburban, Sidewalks, Pool
Location
- Region: Ladera Ranch
- Subdivision: Paisley (Psly)
HOA & financial
HOA
- Has HOA: Yes
- HOA fee: $304 monthly
- Amenities included: Clubhouse, Sport Court, Dog Park, Fitness Center, Fire Pit, Maintenance Grounds, Outdoor Cooking Area, Other Courts, Barbecue, Picnic Area, Playground, Pool, Recreation Room, Spa/Hot Tub, Trail(s)
- Association name: Rancho MMC
- Association phone: 949-625-6500
Other
Other facts
- Listing terms: Cash,Conventional,FHA
- Road surface type: Paved
Price history
| Date | Event | Price |
|---|---|---|
| 8/19/2025 | Sold | $897,500-2.4%$579/sqft |
Source: | ||
| 7/28/2025 | Pending sale | $920,000$594/sqft |
Source: | ||
| 7/9/2025 | Price change | $920,000-1.1%$594/sqft |
Source: | ||
| 6/17/2025 | Listed for sale | $930,000$600/sqft |
Source: | ||
| 6/2/2025 | Pending sale | $930,000$600/sqft |
Source: | ||
Public tax history
Tax history is unavailable.
Neighborhood: 92694
Nearby schools
GreatSchools rating
- 7/10Esencia TK-8Grades: K-5Distance: 1 mi
- 9/10Esencia MiddleGrades: 6-8Distance: 1 mi
- 9/10Tesoro High SchoolGrades: 9-12Distance: 4.2 mi
Schools provided by the listing agent
- High: Tesoro
Source: CRMLS. This data may not be complete. We recommend contacting the local school district to confirm school assignments for this home.
Get a cash offer in 3 minutes
Find out how much your home could sell for in as little as 3 minutes with a no-obligation cash offer.
Estimated market value
$908,100


