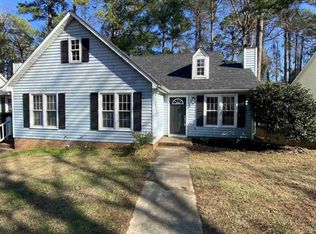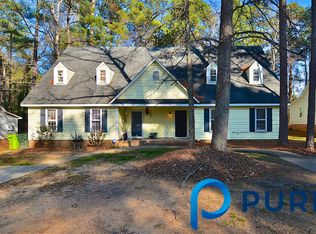Sold for $185,000
Street View
$185,000
241 Friarsgate Blvd, Irmo, SC 29063
3beds
1,529sqft
MultiFamily
Built in 1987
-- sqft lot
$182,700 Zestimate®
$121/sqft
$1,644 Estimated rent
Home value
$182,700
$174,000 - $192,000
$1,644/mo
Zestimate® history
Loading...
Owner options
Explore your selling options
What's special
241 Friarsgate Blvd, Irmo, SC 29063 is a multi family home that contains 1,529 sq ft and was built in 1987. It contains 3 bedrooms and 2 bathrooms. This home last sold for $185,000 in November 2025.
The Zestimate for this house is $182,700. The Rent Zestimate for this home is $1,644/mo.
Facts & features
Interior
Bedrooms & bathrooms
- Bedrooms: 3
- Bathrooms: 2
- Full bathrooms: 2
Heating
- Other
Cooling
- Central
Interior area
- Total interior livable area: 1,529 sqft
Property
Features
- Exterior features: Other
Lot
- Size: 8,276 sqft
Details
- Parcel number: 00193101021
Construction
Type & style
- Home type: MultiFamily
Condition
- Year built: 1987
Community & neighborhood
Location
- Region: Irmo
Price history
| Date | Event | Price |
|---|---|---|
| 1/28/2026 | Listing removed | $1,650$1/sqft |
Source: Consolidated MLS #621557 Report a problem | ||
| 1/15/2026 | Price change | $1,650-2.9%$1/sqft |
Source: Consolidated MLS #621557 Report a problem | ||
| 11/12/2025 | Listed for rent | $1,700$1/sqft |
Source: Consolidated MLS #621557 Report a problem | ||
| 11/4/2025 | Sold | $185,000-2.6%$121/sqft |
Source: Public Record Report a problem | ||
| 10/8/2025 | Pending sale | $189,900$124/sqft |
Source: | ||
Public tax history
| Year | Property taxes | Tax assessment |
|---|---|---|
| 2024 | $2,865 +1.7% | $5,813 |
| 2023 | $2,817 +4% | $5,813 |
| 2022 | $2,709 | $5,813 |
Find assessor info on the county website
Neighborhood: 29063
Nearby schools
GreatSchools rating
- 2/10Dutch Fork Elementary SchoolGrades: PK-5Distance: 1.1 mi
- 3/10Crossroads Middle SchoolGrades: 6Distance: 1.3 mi
- 7/10Dutch Fork High SchoolGrades: 9-12Distance: 4.4 mi
Get a cash offer in 3 minutes
Find out how much your home could sell for in as little as 3 minutes with a no-obligation cash offer.
Estimated market value$182,700
Get a cash offer in 3 minutes
Find out how much your home could sell for in as little as 3 minutes with a no-obligation cash offer.
Estimated market value
$182,700

