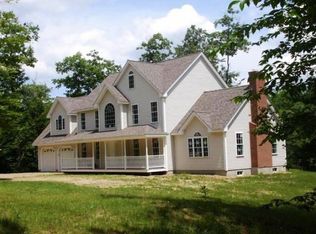Stunning estate on over 15 acres with views of Ragged Mountain & Mt. Kearsage. Choose to relax in your new home. Open floor plan takes in the mountain views from every window. Take a swim or enjoy the hot tub all year in the indoor pool area with a stone fireplace and bath. First floor master suite. Second level home office or craft room space. Home theater equipped with movie equipment, projector and screen. Game room with pool table. Truly the amenities of a resort in your home. Less than a mile from skiing. Access snowmobile or snowshoe trails from your property. Portico overlooking the field and mountains, a beautiful space for outdoor entertaining. So many upgrades in the past six months: New carpet, tile, wood floors in the kitchen, new bathroom vanities, paint, along with the addition of a dining room. Three car garage under. Additional 3 car garage perfect for the car enthusiast, complete with a lift and tall bay perfect for RV or boat storage Two bedroom apartment over the garage, great for guests or an in-law. Private hillside setting. Fish in the stream or your own pond. Watch the deer roam. Vacation at home. Paradise. Live the dream. Your own private estate. All room sizes are approx.
This property is off market, which means it's not currently listed for sale or rent on Zillow. This may be different from what's available on other websites or public sources.
