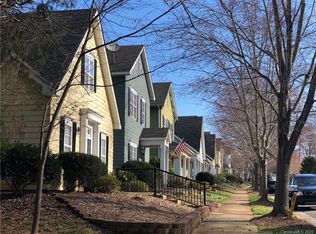Closed
$450,000
241 Faust Rd, Davidson, NC 28036
3beds
1,555sqft
Single Family Residence
Built in 2002
0.07 Acres Lot
$451,400 Zestimate®
$289/sqft
$2,466 Estimated rent
Home value
$451,400
$429,000 - $474,000
$2,466/mo
Zestimate® history
Loading...
Owner options
Explore your selling options
What's special
This home could be YOUR ENTREE to Davidson living! With newly refinished hardwoods in the Living Room, Dining Area, and Kitchen, new tile in the bathrooms, new carpeting in the bedrooms, new appliances and granite countertops in the Kitchen, updated lighting, and fresh paint throughout, 241 Faust Road is move-in ready. The refrigerator, washer, and dryer are included. PLUS: this home is well located in the tree-lined neighborhood of Deer Park, near downtown Davidson and Davidson College. Award-winning restaurants, charming shops, the Farmers Market, live music, and weekend events are yours to ENJOY.
Zillow last checked: 8 hours ago
Listing updated: January 24, 2024 at 11:10am
Listing Provided by:
Marianna Jacobs mariannaj@lakenormanrealty.com,
Lake Norman Realty, Inc.,
Sally Sutherland,
Lake Norman Realty, Inc.
Bought with:
Marianna Jacobs
Lake Norman Realty, Inc.
Source: Canopy MLS as distributed by MLS GRID,MLS#: 4084396
Facts & features
Interior
Bedrooms & bathrooms
- Bedrooms: 3
- Bathrooms: 2
- Full bathrooms: 2
- Main level bedrooms: 2
Primary bedroom
- Level: Upper
Bedroom s
- Level: Main
Bedroom s
- Level: Main
Bathroom full
- Level: Main
Bathroom full
- Level: Upper
Dining area
- Level: Main
Flex space
- Level: Upper
Kitchen
- Level: Main
Living room
- Level: Main
Heating
- Forced Air, Natural Gas
Cooling
- Central Air
Appliances
- Included: Dishwasher, Disposal, Dryer, Electric Range, Electric Water Heater, Microwave, Plumbed For Ice Maker, Refrigerator, Washer, Washer/Dryer
- Laundry: In Hall, Laundry Closet, Main Level
Features
- Attic Other, Open Floorplan, Pantry, Storage, Walk-In Closet(s)
- Flooring: Carpet, Hardwood, Tile
- Doors: Storm Door(s)
- Windows: Insulated Windows
- Has basement: No
- Attic: Other,Walk-In
Interior area
- Total structure area: 1,555
- Total interior livable area: 1,555 sqft
- Finished area above ground: 1,555
- Finished area below ground: 0
Property
Parking
- Total spaces: 3
- Parking features: Driveway, On Street
- Uncovered spaces: 3
- Details: Two spaces behind the home and on street parking.
Features
- Levels: One and One Half
- Stories: 1
- Patio & porch: Covered, Front Porch, Patio
Lot
- Size: 0.07 Acres
- Dimensions: 32' x 95' x 32' x 95'
Details
- Parcel number: 00321546
- Zoning: LPA
- Special conditions: Standard
Construction
Type & style
- Home type: SingleFamily
- Architectural style: Cottage
- Property subtype: Single Family Residence
Materials
- Fiber Cement
- Foundation: Slab
- Roof: Composition
Condition
- New construction: No
- Year built: 2002
Utilities & green energy
- Sewer: Public Sewer
- Water: City
Community & neighborhood
Security
- Security features: Smoke Detector(s)
Location
- Region: Davidson
- Subdivision: Deer Park
HOA & financial
HOA
- Has HOA: Yes
- HOA fee: $163 semi-annually
- Association name: Community Association Management
- Association phone: 704-565-5009
Other
Other facts
- Listing terms: Cash,Conventional
- Road surface type: Gravel, Paved
Price history
| Date | Event | Price |
|---|---|---|
| 1/24/2024 | Sold | $450,000-2.7%$289/sqft |
Source: | ||
| 1/8/2024 | Pending sale | $462,500$297/sqft |
Source: | ||
| 11/15/2023 | Listed for sale | $462,500+176.9%$297/sqft |
Source: | ||
| 7/9/2020 | Listing removed | $1,500$1/sqft |
Source: Lake Norman Realty, Inc #3637115 Report a problem | ||
| 7/3/2020 | Listed for rent | $1,500+20%$1/sqft |
Source: Lake Norman Realty, Inc #3637115 Report a problem | ||
Public tax history
| Year | Property taxes | Tax assessment |
|---|---|---|
| 2025 | -- | $421,100 |
| 2024 | $3,204 | $421,100 |
| 2023 | -- | $421,100 +75.5% |
Find assessor info on the county website
Neighborhood: 28036
Nearby schools
GreatSchools rating
- 9/10Davidson K-8 SchoolGrades: K-8Distance: 0.9 mi
- 6/10William Amos Hough HighGrades: 9-12Distance: 2.7 mi
Schools provided by the listing agent
- Elementary: Davidson K-8
- Middle: Davidson K-8
- High: William Amos Hough
Source: Canopy MLS as distributed by MLS GRID. This data may not be complete. We recommend contacting the local school district to confirm school assignments for this home.
Get a cash offer in 3 minutes
Find out how much your home could sell for in as little as 3 minutes with a no-obligation cash offer.
Estimated market value
$451,400
Get a cash offer in 3 minutes
Find out how much your home could sell for in as little as 3 minutes with a no-obligation cash offer.
Estimated market value
$451,400
