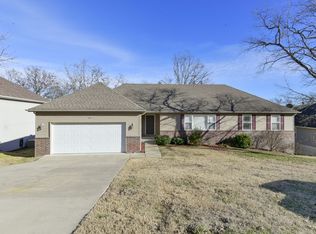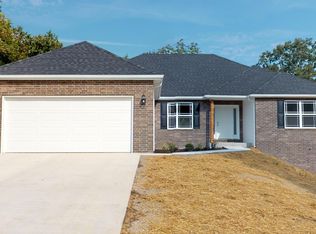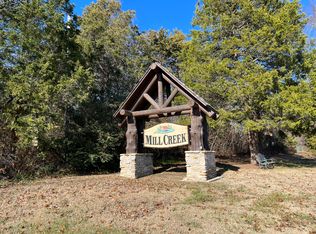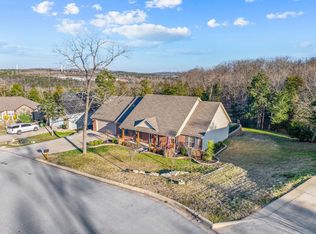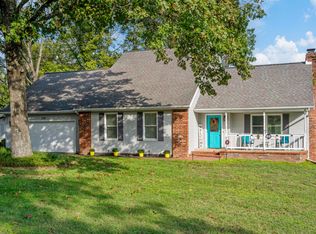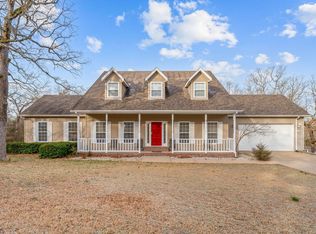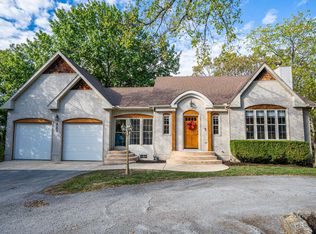Welcome to this stunning 4-bedroom, 3-bath walkout basement home tucked away on a quiet cul-de-sac in the highly sought-after Mill Creek community. Offering space, privacy, and functionality, this property blends comfort with thoughtful design.The main level showcases an inviting open floor plan featuring a spacious kitchen and dining area, complemented by a formal dining room for entertaining. The kitchen offers abundant cabinetry, stainless steel appliances, and a generous walk-in pantry -- designed for both everyday living and hosting with ease.A well-designed split bedroom layout provides privacy, with two oversized bedrooms and a full bath on one side of the home. The primary suite is a true retreat, featuring elegant tray ceilings and a spacious en-suite bath complete with double vanities, a walk-in shower, jetted tub, and an impressive walk-in closet.The mostly finished walkout lower level expands your living space with a massive second living area and room to accommodate an additional dining space or future kitchenette. The fourth bedroom is generously sized with a large closet, and the third full bath offers a convenient tub/shower combination -- ideal for guests or extended family.Step outside to enjoy a covered back porch and patio area with a mature tree line providing added privacy. Situated on nearly half an acre (.40 acres), the yard offers ample room for children, pets, and outdoor gatherings.As an added bonus, paid solar panels transfer with the home, offering long-term energy efficiency and savings.This is the perfect combination of space, privacy, and smart investment -- all in a desirable cul-de-sac setting.
Active
$468,900
241 Everett Mill Road, Branson, MO 65616
4beds
3,290sqft
Est.:
Single Family Residence
Built in 2018
0.4 Acres Lot
$458,400 Zestimate®
$143/sqft
$8/mo HOA
What's special
Quiet cul-de-sacDesirable cul-de-sac settingTwo oversized bedroomsWell-designed split bedroom layoutStainless steel appliancesSpacious en-suite bathJetted tub
- 16 hours |
- 411 |
- 8 |
Zillow last checked: 8 hours ago
Listing updated: February 23, 2026 at 01:09pm
Listed by:
Sheena Bryant 417-527-2520,
ReeceNichols - Branson
Source: SOMOMLS,MLS#: 60316036
Tour with a local agent
Facts & features
Interior
Bedrooms & bathrooms
- Bedrooms: 4
- Bathrooms: 3
- Full bathrooms: 3
Rooms
- Room types: Master Bedroom, Family Room
Heating
- Central, Electric
Cooling
- Central Air
Appliances
- Included: Dishwasher, Free-Standing Electric Oven, Microwave, Refrigerator
Features
- Basement: Partially Finished,Full
- Has fireplace: No
Interior area
- Total structure area: 3,784
- Total interior livable area: 3,290 sqft
- Finished area above ground: 1,892
- Finished area below ground: 1,398
Property
Parking
- Total spaces: 4
- Parking features: Garage Faces Front
- Attached garage spaces: 4
Features
- Levels: Two
- Stories: 2
- Patio & porch: Front Porch
- Has view: Yes
- View description: Creek/Stream
- Has water view: Yes
- Water view: Creek/Stream
Lot
- Size: 0.4 Acres
- Dimensions: 37.7 x 128.9
- Features: Cul-De-Sac, Wooded
Details
- Parcel number: 082.009000000013.059
Construction
Type & style
- Home type: SingleFamily
- Architectural style: Traditional
- Property subtype: Single Family Residence
Condition
- Year built: 2018
Utilities & green energy
- Sewer: Public Sewer
- Water: Public
Community & HOA
Community
- Subdivision: Mill Creek
HOA
- Services included: Common Area Maintenance
- HOA fee: $100 annually
- HOA phone: 580-331-7581
Location
- Region: Branson
Financial & listing details
- Price per square foot: $143/sqft
- Tax assessed value: $196,830
- Annual tax amount: $1,962
- Date on market: 2/23/2026
- Listing terms: Cash,VA Loan,USDA/RD,FHA,Conventional
Estimated market value
$458,400
$435,000 - $481,000
$3,130/mo
Price history
Price history
| Date | Event | Price |
|---|---|---|
| 2/23/2026 | Listed for sale | $468,900+53.7%$143/sqft |
Source: | ||
| 11/11/2020 | Listing removed | $305,000$93/sqft |
Source: Keller Williams Realty #60171135 Report a problem | ||
| 9/21/2020 | Pending sale | $305,000$93/sqft |
Source: Keller Williams #60171135 Report a problem | ||
| 8/28/2020 | Price change | $305,000-4.7%$93/sqft |
Source: Keller Williams #60171135 Report a problem | ||
| 8/15/2020 | Listed for sale | $319,900$97/sqft |
Source: Keller Williams #60171135 Report a problem | ||
| 10/5/2018 | Sold | -- |
Source: Agent Provided Report a problem | ||
Public tax history
Public tax history
| Year | Property taxes | Tax assessment |
|---|---|---|
| 2025 | -- | $37,400 -7.8% |
| 2024 | $2,105 -0.1% | $40,580 |
| 2023 | $2,107 +3% | $40,580 |
| 2022 | $2,046 +0.5% | $40,580 |
| 2021 | $2,035 +5.4% | $40,580 |
| 2020 | $1,931 +2.5% | $40,580 +10.8% |
| 2019 | $1,883 | $36,610 +3753.7% |
| 2018 | $1,883 +3747% | $950 |
| 2017 | $49 +1% | $950 |
| 2016 | $48 +0.1% | $950 |
| 2015 | $48 +0.9% | $950 |
| 2014 | $48 | $950 |
| 2012 | -- | $950 |
| 2011 | -- | $950 |
Find assessor info on the county website
BuyAbility℠ payment
Est. payment
$2,479/mo
Principal & interest
$2244
Property taxes
$227
HOA Fees
$8
Climate risks
Neighborhood: 65616
Nearby schools
GreatSchools rating
- 6/10Branson Intermediate SchoolGrades: 4-6Distance: 1.6 mi
- 3/10Branson Jr. High SchoolGrades: 7-8Distance: 3.3 mi
- 7/10Branson High SchoolGrades: 9-12Distance: 1.7 mi
Schools provided by the listing agent
- Elementary: Branson Buchanan
- Middle: Branson
- High: Branson
Source: SOMOMLS. This data may not be complete. We recommend contacting the local school district to confirm school assignments for this home.
