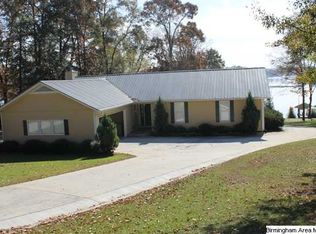Sold for $650,000
$650,000
241 Eureka Rd, Lincoln, AL 35096
3beds
2,725sqft
Single Family Residence
Built in 1986
0.92 Acres Lot
$662,000 Zestimate®
$239/sqft
$1,693 Estimated rent
Home value
$662,000
Estimated sales range
Not available
$1,693/mo
Zestimate® history
Loading...
Owner options
Explore your selling options
What's special
WOW !!!! What a View!!! Multi level deck with trex decking to sit and look at Beautiful Logan Martin Lake. Breathtaking view from the great room with a multi tiered chandelier w/dimer. Upper lake side window and doors w/reflected solar film. Newly remodeled very spacious kitchen, granite countertops, slate flooring, stainless appliances. Gorgeous hardwood floors. Master suite to die for. It's HUGE !!! Ladies get ready a closet like no other you've ever seen. Plus two more closets in the master. Covered patio area. Fenced dog run with Dog condo or kids play house. Boat launch, double stall boat house, one with lift, sun deck with trex decking, seawall. Forever View. Lakeside patio with firepit. Fabulous landscaping on this gently sloping lot
Zillow last checked: 8 hours ago
Listing updated: April 28, 2025 at 10:52am
Listed by:
Caran Wilbanks 205-368-9772,
ERA King Real Estate - Pell City
Bought with:
Nathan Dunaway
IXL Real Estate Birmingham
Source: GALMLS,MLS#: 21406655
Facts & features
Interior
Bedrooms & bathrooms
- Bedrooms: 3
- Bathrooms: 3
- Full bathrooms: 2
- 1/2 bathrooms: 1
Primary bedroom
- Level: Basement
Bedroom 1
- Level: First
Bedroom 2
- Level: First
Primary bathroom
- Level: Basement
Bathroom 1
- Level: First
Dining room
- Level: First
Family room
- Level: Basement
Kitchen
- Features: Stone Counters, Breakfast Bar, Eat-in Kitchen, Pantry
- Level: First
Basement
- Area: 1600
Office
- Level: Basement
Heating
- Central, Heat Pump
Cooling
- Central Air, Heat Pump, Ceiling Fan(s)
Appliances
- Included: Convection Oven, Electric Cooktop, Dishwasher, Double Oven, Microwave, Electric Oven, Refrigerator, Self Cleaning Oven, Stainless Steel Appliance(s), Stove-Electric, Electric Water Heater
- Laundry: Electric Dryer Hookup, Washer Hookup, Main Level, Laundry Room, Laundry (ROOM), Yes
Features
- Recessed Lighting, Split Bedroom, High Ceilings, Crown Molding, Smooth Ceilings, Dressing Room, Linen Closet, Separate Shower, Double Vanity, Sitting Area in Master, Split Bedrooms, Tub/Shower Combo, Walk-In Closet(s)
- Flooring: Carpet, Hardwood, Slate, Tile
- Windows: Window Treatments, Double Pane Windows
- Basement: Full,Partially Finished,Daylight
- Attic: Other,Yes
- Has fireplace: No
Interior area
- Total interior livable area: 2,725 sqft
- Finished area above ground: 1,525
- Finished area below ground: 1,200
Property
Parking
- Total spaces: 2
- Parking features: Basement, Garage Faces Side
- Attached garage spaces: 2
Features
- Levels: One
- Stories: 1
- Patio & porch: Covered, Patio, Covered (DECK), Open (DECK), Deck
- Exterior features: Dock
- Pool features: None
- Has water view: Yes
- Water view: Water
- Waterfront features: Waterfront
- Body of water: Logan Martin
- Frontage length: 103
Lot
- Size: 0.92 Acres
- Features: Few Trees, Subdivision
Details
- Additional structures: Boat House, Storage
- Parcel number: 0901120000085.000
- Special conditions: As Is
Construction
Type & style
- Home type: SingleFamily
- Property subtype: Single Family Residence
Materials
- Other, Stone
- Foundation: Basement
Condition
- Year built: 1986
Utilities & green energy
- Sewer: Septic Tank
- Water: Public
Green energy
- Energy efficient items: Thermostat
Community & neighborhood
Community
- Community features: Boat Launch, Boat Storage Facility, Boats-Motorized Allowed, Fishing, River, Skiing Allowed, Swimming Allowed
Location
- Region: Lincoln
- Subdivision: None
Other
Other facts
- Price range: $650K - $650K
- Road surface type: Paved
Price history
| Date | Event | Price |
|---|---|---|
| 4/25/2025 | Sold | $650,000-7.1%$239/sqft |
Source: | ||
| 3/19/2025 | Contingent | $700,000$257/sqft |
Source: | ||
| 3/4/2025 | Price change | $700,000-6.7%$257/sqft |
Source: | ||
| 2/17/2025 | Price change | $750,000-6.3%$275/sqft |
Source: | ||
| 2/5/2025 | Price change | $800,000-3.6%$294/sqft |
Source: | ||
Public tax history
| Year | Property taxes | Tax assessment |
|---|---|---|
| 2024 | $1,936 -2.3% | $50,800 |
| 2023 | $1,981 +4.1% | $50,800 +1.7% |
| 2022 | $1,903 +31.2% | $49,960 +30.2% |
Find assessor info on the county website
Neighborhood: 35096
Nearby schools
GreatSchools rating
- 4/10Stemley Road Elementary SchoolGrades: PK-6Distance: 4.7 mi
- 4/10Talladega Co Central High SchoolGrades: 7-12Distance: 5.6 mi
Schools provided by the listing agent
- Elementary: Lincoln
- Middle: Lincoln
- High: Lincoln
Source: GALMLS. This data may not be complete. We recommend contacting the local school district to confirm school assignments for this home.
Get pre-qualified for a loan
At Zillow Home Loans, we can pre-qualify you in as little as 5 minutes with no impact to your credit score.An equal housing lender. NMLS #10287.
