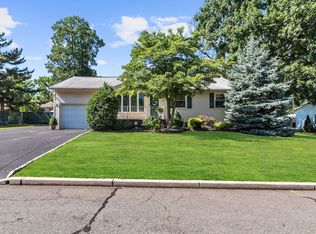Sold for $605,000 on 08/05/24
$605,000
241 E Iselin Pkwy, Iselin, NJ 08830
3beds
1,192sqft
Single Family Residence
Built in 1968
6,499.15 Square Feet Lot
$646,300 Zestimate®
$508/sqft
$3,337 Estimated rent
Home value
$646,300
$582,000 - $717,000
$3,337/mo
Zestimate® history
Loading...
Owner options
Explore your selling options
What's special
Welcome to this exceptional Bi-Level home, offering both comfort and modern amenities. This spacious residence features 4 bedrooms and 2 full bathrooms, providing ample space for your family and guests. Step inside to discover a home that has been meticulously maintained and thoughtfully updated. The roof, only 2 1/2 years old, ensures durability and peace of mind for years to come. Enjoy optimal comfort throughout the year with a central air conditioning system that was installed just 2 years ago, and stay warm during the colder months with a furnace that is only 1 year old.The main level boasts a bright and airy living room, perfect for entertaining or relaxing. The kitchen is equipped with modern appliances and plenty of counter space, making meal preparation a delight. Adjacent to the kitchen, the dining area provides a great space for family meals and gatherings. All four bedrooms are generously sized, offering plenty of room for rest and relaxation. The two full bathrooms are tastefully updated, ensuring convenience and style. Outside, the property features a well-maintained yard, perfect for outdoor activities and entertaining. Whether you're hosting a summer BBQ or enjoying a quiet evening under the stars, this space is sure to impress.Don't miss out on this fantastic opportunity to own a home that combines modern updates with timeless charm. Schedule your showing today and take the first step toward making this beautiful Bi-Level house your new home!
Zillow last checked: 8 hours ago
Listing updated: August 09, 2024 at 09:45am
Listed by:
KEVIN KENNELLY,
RE/MAX COUNTRY 732-729-9000
Source: All Jersey MLS,MLS#: 2411933R
Facts & features
Interior
Bedrooms & bathrooms
- Bedrooms: 3
- Bathrooms: 2
- Full bathrooms: 2
Dining room
- Features: Living Dining Combo
Kitchen
- Features: Eat-in Kitchen
Basement
- Area: 0
Heating
- Forced Air
Cooling
- Central Air
Appliances
- Included: Dishwasher, Dryer, Electric Range/Oven, Microwave, Refrigerator, Washer, Water Heater
Features
- 1 Bedroom, Laundry Room, Bath Full, Family Room, Utility Room, 3 Bedrooms, Kitchen, Living Room, Bath Main, Dining Room, None
- Flooring: Carpet, Wood
- Has basement: No
- Number of fireplaces: 1
- Fireplace features: Wood Burning
Interior area
- Total structure area: 1,192
- Total interior livable area: 1,192 sqft
Property
Parking
- Total spaces: 1
- Parking features: 1 Car Width, 2 Cars Deep, Asphalt, Garage, Attached, Garage Door Opener, Driveway
- Attached garage spaces: 1
- Has uncovered spaces: Yes
Features
- Levels: Two, Bi-Level
- Stories: 2
- Patio & porch: Deck
- Exterior features: Deck
Lot
- Size: 6,499 sqft
- Dimensions: 100.00 x 65.00
- Features: Level
Details
- Parcel number: 25004790300012
- Zoning: R-6
Construction
Type & style
- Home type: SingleFamily
- Architectural style: Bi-Level
- Property subtype: Single Family Residence
Materials
- Roof: Asphalt
Condition
- Year built: 1968
Utilities & green energy
- Gas: Natural Gas
- Sewer: Public Sewer
- Water: Public
- Utilities for property: Electricity Connected, Natural Gas Connected
Community & neighborhood
Location
- Region: Iselin
Other
Other facts
- Ownership: Fee Simple
Price history
| Date | Event | Price |
|---|---|---|
| 8/5/2024 | Sold | $605,000+23.5%$508/sqft |
Source: | ||
| 6/19/2024 | Contingent | $489,900$411/sqft |
Source: | ||
| 6/5/2024 | Listed for sale | $489,900$411/sqft |
Source: | ||
Public tax history
| Year | Property taxes | Tax assessment |
|---|---|---|
| 2024 | $10,063 +2.2% | $86,500 |
| 2023 | $9,845 +2.6% | $86,500 |
| 2022 | $9,598 +0.8% | $86,500 |
Find assessor info on the county website
Neighborhood: 08830
Nearby schools
GreatSchools rating
- NAKennedy Park Elementary SchoolGrades: PK-KDistance: 0.3 mi
- 5/10Iselin Middle SchoolGrades: 6-8Distance: 1.4 mi
- 6/10John F Kennedy Memorial High SchoolGrades: 9-12Distance: 1.4 mi
Get a cash offer in 3 minutes
Find out how much your home could sell for in as little as 3 minutes with a no-obligation cash offer.
Estimated market value
$646,300
Get a cash offer in 3 minutes
Find out how much your home could sell for in as little as 3 minutes with a no-obligation cash offer.
Estimated market value
$646,300
