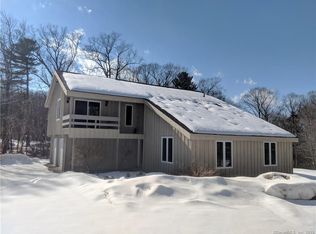Priced To Sell! Beautiful 3700+sq.ft. Contemporary with Vaulted Ceilings, Living Room, Large Family Room and Lots of Open Space. A 1250+sq.ft. Clear-Span Dream Garage for Tools or Toys with 10ft. Garage Doors and 12 Ft. Ceiling. Huge Wide Open Clear-Span Bonus Room over garage would be perfect office space, craft area, art studio, or photography space. Additional 450sq.ft. of heated finished basement. First Floor Laundry. Country Cozy yet hiking trails, ski area, fly fishing in the West Branch of the Farmington River and scenic Seville Dam nearby. Close to Rt.44 and only 20 Minutes to Bradley Airport. It doesn't get much better than this! Agent Related.
This property is off market, which means it's not currently listed for sale or rent on Zillow. This may be different from what's available on other websites or public sources.

