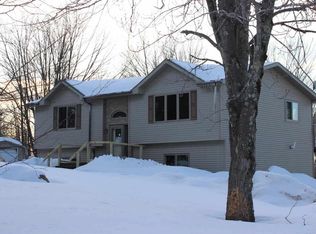12 yr old 4 BR/3 BA split level on 5 acres just outside Cloquet. Oak kitchen with island and new stove, dishwasher & microwave. Dinette area with sliding doors to deck, living rm with gas fireplace, master BR suite with walk-in closet and bath. Walk-out lower level family room, den or game room and storage room. 4+ car detached garage with storage loft & playhouse. This is a Fannie Mae Homepath property. Visit: homepath.com for details and incentives.
This property is off market, which means it's not currently listed for sale or rent on Zillow. This may be different from what's available on other websites or public sources.
