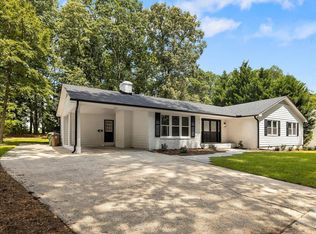Sold for $600,000
$600,000
241 E Cornwall Rd, Cary, NC 27511
4beds
2,162sqft
Single Family Residence, Residential
Built in 1978
0.42 Acres Lot
$589,500 Zestimate®
$278/sqft
$2,992 Estimated rent
Home value
$589,500
$560,000 - $619,000
$2,992/mo
Zestimate® history
Loading...
Owner options
Explore your selling options
What's special
Immaculate 4-Bedroom, 3-Bath Brick Home in the Heart of Cary. Located just a short walk from Downtown Cary Park and minutes from the new Fenton shopping center, this beautifully maintained brick home offers a desirable floor plan with 4 spacious bedrooms and 3 full bathrooms. Step inside this light-filled home to find thoughtful updates throughout, including fresh paint, elegant crown molding, luxury flooring, vinyl tilt-out windows, blinds, upgraded lighting. The renovated kitchen is a showstopper, with custom cabinetry, granite countertops, slide-in island range, stainless steel appliances, and soft-close drawers and cabinet doors, making it ideal for both everyday living and entertaining. Bathrooms have been refreshed with new vanities, sinks, and bright white refinished tubs and showers, adding a modern touch to this classic home. Enjoy outdoor living on the updated back deck overlooking a large, private backyard—ideal for gatherings and play. The lush landscaping, including established perennials and a mature peach tree, provide both beauty and privacy. The outdoor shed and storage room add convenient extra storage. A standout feature is the separate apartment space (within the home), complete with its own full kitchen, bedroom, and bath—perfect for multi-generational living, a private guest suite, or rental potential. Additional highlights include: Exterior paint (April 2025), New roof (Dec 2021), Prime walkable location, Don't miss this rare opportunity to own a turnkey home with flexible living options, modern upgrades, and unbeatable location in one of Cary's most sought-after neighborhoods!
Zillow last checked: 8 hours ago
Listing updated: October 28, 2025 at 01:02am
Listed by:
Laura Thompson Vevurka 919-279-5912,
FAB Real Estate Services, LLC
Bought with:
Rachel Stringer, 343760
Raleigh Realty Inc.
Source: Doorify MLS,MLS#: 10094855
Facts & features
Interior
Bedrooms & bathrooms
- Bedrooms: 4
- Bathrooms: 3
- Full bathrooms: 3
Heating
- Forced Air, Gas Pack
Cooling
- Central Air
Appliances
- Included: Dishwasher, Electric Cooktop, Electric Range, Microwave
Features
- Bathtub/Shower Combination, Ceiling Fan(s), Crown Molding, Double Vanity, Eat-in Kitchen, Granite Counters, In-Law Floorplan, Kitchen/Dining Room Combination, Open Floorplan, Walk-In Shower
- Flooring: Hardwood, Vinyl, Tile
Interior area
- Total structure area: 2,162
- Total interior livable area: 2,162 sqft
- Finished area above ground: 2,162
- Finished area below ground: 0
Property
Parking
- Total spaces: 2
- Parking features: Carport, Paved
- Uncovered spaces: 2
Features
- Levels: Multi/Split
- Patio & porch: Deck
- Fencing: Chain Link
- Has view: Yes
Lot
- Size: 0.42 Acres
Details
- Additional structures: Storage
- Parcel number: 0763.11578252 0100999
- Special conditions: Standard
Construction
Type & style
- Home type: SingleFamily
- Architectural style: Traditional
- Property subtype: Single Family Residence, Residential
Materials
- Brick Veneer, Fiber Cement
- Foundation: Brick/Mortar
- Roof: Shingle
Condition
- New construction: No
- Year built: 1978
Utilities & green energy
- Sewer: Public Sewer
- Water: Public
Community & neighborhood
Location
- Region: Cary
- Subdivision: Ashworth
Price history
| Date | Event | Price |
|---|---|---|
| 6/9/2025 | Sold | $600,000+9.1%$278/sqft |
Source: | ||
| 5/10/2025 | Pending sale | $550,000$254/sqft |
Source: | ||
| 5/8/2025 | Listed for sale | $550,000+169.6%$254/sqft |
Source: | ||
| 11/30/2009 | Sold | $204,000-8.1%$94/sqft |
Source: Public Record Report a problem | ||
| 5/1/2009 | Listing removed | $221,900$103/sqft |
Source: Listhub #1657279 Report a problem | ||
Public tax history
| Year | Property taxes | Tax assessment |
|---|---|---|
| 2025 | $4,037 +2.2% | $524,582 +11.9% |
| 2024 | $3,950 +42.1% | $468,699 +70.1% |
| 2023 | $2,780 +3.9% | $275,493 |
Find assessor info on the county website
Neighborhood: 27511
Nearby schools
GreatSchools rating
- 7/10Cary ElementaryGrades: PK-5Distance: 0.5 mi
- 8/10East Cary Middle SchoolGrades: 6-8Distance: 0.8 mi
- 7/10Cary HighGrades: 9-12Distance: 0.8 mi
Schools provided by the listing agent
- Elementary: Wake - Cary
- Middle: Wake - East Cary
- High: Wake - Cary
Source: Doorify MLS. This data may not be complete. We recommend contacting the local school district to confirm school assignments for this home.
Get a cash offer in 3 minutes
Find out how much your home could sell for in as little as 3 minutes with a no-obligation cash offer.
Estimated market value$589,500
Get a cash offer in 3 minutes
Find out how much your home could sell for in as little as 3 minutes with a no-obligation cash offer.
Estimated market value
$589,500
