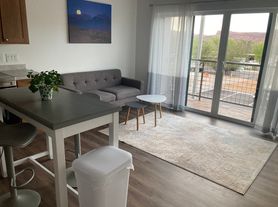Welcome to this spacious 1,540 sq ft townhouse located just two blocks from Main Street in the heart of Moab. This 3-bedroom, 2.5-bath home features a functional layout with all bedrooms and the laundry room conveniently located upstairs. Enjoy the comfort of an attached two-car garage and a low-maintenance xeriscaped yard. Exterior maintenance is covered by the HOA, giving you more time to explore Moab's vibrant community, local shops, restaurants, and world-class outdoor recreation. This home offers the perfect combination of comfort and convenience ideal for long-term renters looking to enjoy the best of desert living.
The lease term is 12 months, with a required security deposit. Renter pays utilities. Rent payments must be set up online through our tenant portal. Renewal options are available, and tenants may have the opportunity to purchase after their lease renewal. Contact Moab Management Group for full lease details!
Apartment for rent
$2,500/mo
241 E 100 N #3, Moab, UT 84532
3beds
1,540sqft
Price may not include required fees and charges.
Apartment
Available now
No pets
Central air
Hookups laundry
Attached garage parking
Heat pump
What's special
Low-maintenance xeriscaped yardAttached two-car garageFunctional layout
- 39 days |
- -- |
- -- |
Travel times
Renting now? Get $1,000 closer to owning
Unlock a $400 renter bonus, plus up to a $600 savings match when you open a Foyer+ account.
Offers by Foyer; terms for both apply. Details on landing page.
Facts & features
Interior
Bedrooms & bathrooms
- Bedrooms: 3
- Bathrooms: 3
- Full bathrooms: 3
Heating
- Heat Pump
Cooling
- Central Air
Appliances
- Included: Dishwasher, Microwave, Oven, Refrigerator, WD Hookup
- Laundry: Hookups
Features
- WD Hookup
- Flooring: Hardwood
- Furnished: Yes
Interior area
- Total interior livable area: 1,540 sqft
Property
Parking
- Parking features: Attached
- Has attached garage: Yes
- Details: Contact manager
Details
- Parcel number: 0102410006
Construction
Type & style
- Home type: Apartment
- Property subtype: Apartment
Building
Management
- Pets allowed: No
Community & HOA
Location
- Region: Moab
Financial & listing details
- Lease term: 1 Year
Price history
| Date | Event | Price |
|---|---|---|
| 9/10/2025 | Price change | $2,500-9.9%$2/sqft |
Source: Zillow Rentals | ||
| 6/26/2025 | Listing removed | $639,000$415/sqft |
Source: | ||
| 6/12/2025 | Listed for rent | $2,775$2/sqft |
Source: Zillow Rentals | ||
| 2/11/2025 | Listed for sale | $639,000-23%$415/sqft |
Source: | ||
| 9/26/2024 | Listing removed | $830,000$539/sqft |
Source: | ||
Neighborhood: 84532
There are 2 available units in this apartment building
