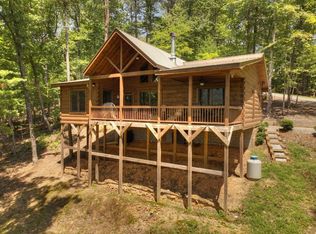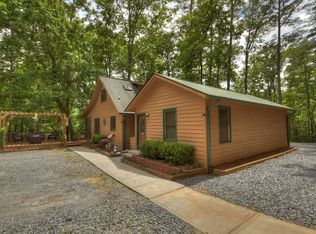Closed
$875,000
241 Dun Mill Creek Rd, Blue Ridge, GA 30513
5beds
3,200sqft
Single Family Residence, Cabin
Built in 1998
3.78 Acres Lot
$890,900 Zestimate®
$273/sqft
$4,479 Estimated rent
Home value
$890,900
$757,000 - $1.05M
$4,479/mo
Zestimate® history
Loading...
Owner options
Explore your selling options
What's special
Welcome to an exceptional mountain compound where rustic charm and modern comfort unite. Situated on nearly 4 level, usable acres, this unique property features a beautifully crafted main cabin, a fully equipped guest house, and an expansive covered party porch with a striking stone fireplace that connects the two-ideal for mountain-style entertaining year-round. The main home offers a warm, inviting atmosphere with a spacious living room, full kitchen, dining, laundry, and three well-appointed bedrooms designed for comfort and gathering. The guest house includes its own living room, kitchen, laundry, and additional bedrooms-perfect for hosting family, friends, or potential rental income. On the lower level of the guest house, find an exceptional rustic den with a full bar, billiards area, and TV area. A detached double-car garage with a full gym above completes this rare mountain offering, providing both function and lifestyle. Step outside and experience the natural beauty that surrounds you-a spring-fed pond, year-round Dunn Mill Creek, and walking trails through gentle woodlands blanketed in ferns. A lush backyard meadow opens up around the pond, offering an ideal setting for relaxing, entertaining, or simply enjoying the peaceful mountain air. Privately tucked away, yet just minutes to the shopping, dining, and charm of Downtown Blue Ridge and McCaysville, this property is perfectly suited for a full-time residence, multi-family getaway, or luxury vacation rental. A true gem in the North Georgia mountains.
Zillow last checked: 8 hours ago
Listing updated: October 28, 2025 at 04:44am
Listed by:
Logan Fitts (706) 222-5588,
Mountain Sotheby's Int'l Realty
Bought with:
Julia Krusac, 411837
RE/MAX Town & Country
Source: GAMLS,MLS#: 10563940
Facts & features
Interior
Bedrooms & bathrooms
- Bedrooms: 5
- Bathrooms: 4
- Full bathrooms: 3
- 1/2 bathrooms: 1
- Main level bathrooms: 1
- Main level bedrooms: 2
Kitchen
- Features: Breakfast Bar, Kitchen Island, Pantry, Solid Surface Counters
Heating
- Central, Electric, Heat Pump
Cooling
- Ceiling Fan(s), Central Air, Electric
Appliances
- Included: Dishwasher, Dryer, Microwave, Other, Oven/Range (Combo), Refrigerator, Washer
- Laundry: Other
Features
- Master On Main Level, Other, Soaking Tub, Wet Bar
- Flooring: Hardwood, Other, Vinyl
- Basement: Crawl Space
- Number of fireplaces: 3
- Fireplace features: Gas Log, Other, Outside
- Common walls with other units/homes: No Common Walls
Interior area
- Total structure area: 3,200
- Total interior livable area: 3,200 sqft
- Finished area above ground: 3,200
- Finished area below ground: 0
Property
Parking
- Parking features: Detached, Garage
- Has garage: Yes
Features
- Levels: Two
- Stories: 2
- Patio & porch: Deck, Porch
- Exterior features: Garden
- Has private pool: Yes
- Pool features: Pool/Spa Combo
- Waterfront features: Creek, Lake Privileges, Pond
- Body of water: Other Lake
- Frontage type: Lakefront
Lot
- Size: 3.78 Acres
- Features: Level, Pasture
- Residential vegetation: Wooded
Details
- Additional structures: Guest House, Second Residence, Workshop
- Parcel number: 0017 C 0071A
Construction
Type & style
- Home type: SingleFamily
- Architectural style: A-Frame,Country/Rustic,Ranch
- Property subtype: Single Family Residence, Cabin
Materials
- Stone, Wood Siding
- Roof: Composition
Condition
- Resale
- New construction: No
- Year built: 1998
Utilities & green energy
- Sewer: Septic Tank
- Water: Well
- Utilities for property: Cable Available, High Speed Internet
Community & neighborhood
Community
- Community features: Lake
Location
- Region: Blue Ridge
- Subdivision: Forest Creek
HOA & financial
HOA
- Has HOA: No
- Services included: None
Other
Other facts
- Listing agreement: Exclusive Right To Sell
Price history
| Date | Event | Price |
|---|---|---|
| 10/24/2025 | Sold | $875,000-2.7%$273/sqft |
Source: | ||
| 9/24/2025 | Pending sale | $899,000$281/sqft |
Source: | ||
| 7/23/2025 | Price change | $899,000-2.8%$281/sqft |
Source: NGBOR #417229 Report a problem | ||
| 7/14/2025 | Listed for sale | $925,000-4%$289/sqft |
Source: NGBOR #417229 Report a problem | ||
| 7/14/2025 | Listing removed | $964,000$301/sqft |
Source: NGBOR #416015 Report a problem | ||
Public tax history
| Year | Property taxes | Tax assessment |
|---|---|---|
| 2024 | $2,490 +6.5% | $271,647 +18.4% |
| 2023 | $2,339 -1.6% | $229,356 -1.7% |
| 2022 | $2,377 +9.4% | $233,220 +50.5% |
Find assessor info on the county website
Neighborhood: 30513
Nearby schools
GreatSchools rating
- 7/10West Fannin Elementary SchoolGrades: PK-5Distance: 4.7 mi
- 7/10Fannin County Middle SchoolGrades: 6-8Distance: 10.3 mi
- 4/10Fannin County High SchoolGrades: 9-12Distance: 9.8 mi
Schools provided by the listing agent
- Elementary: West Fannin
- Middle: Fannin County
- High: Fannin County
Source: GAMLS. This data may not be complete. We recommend contacting the local school district to confirm school assignments for this home.
Get pre-qualified for a loan
At Zillow Home Loans, we can pre-qualify you in as little as 5 minutes with no impact to your credit score.An equal housing lender. NMLS #10287.
Sell for more on Zillow
Get a Zillow Showcase℠ listing at no additional cost and you could sell for .
$890,900
2% more+$17,818
With Zillow Showcase(estimated)$908,718

