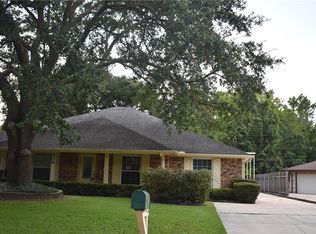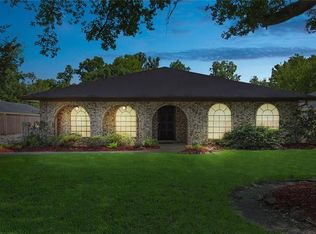Come see this totally renovated home with an open floor plan in the well established neighborhood of River Forest. This 4 bedroom (2 MASTERS), 3 bathroom home will give you 2800sqft of quality space to move about (without losing that quaint, cozy atmosphere when it's time to do family activities). Great open floor plan, granite counter tops with white shaker cabinets. All new appliances, antique tub with a walk in shower. The backyard is fenced in with an in-ground pool with a lot of yard space. Hot House!!
This property is off market, which means it's not currently listed for sale or rent on Zillow. This may be different from what's available on other websites or public sources.

