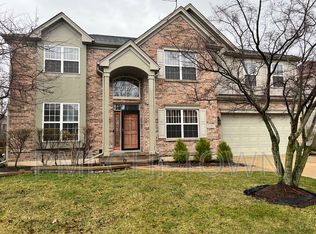This sun-filled and freshly painted home features 3 spacious bedrooms, 2.5 baths, and beautiful hardwood flooring throughout the main level. The first floor offers a welcoming dining room and a spacious family room, perfect for entertaining or relaxing. Upstairs, the bright and airy primary suite includes a cozy sitting area, massive walk-in closet, and plenty of storage. Two additional generously sized bedrooms, a convenient second-floor laundry, and a versatile loft space-ideal for a writing desk or kids' play area-complete the upper level. Located in the desirable Prescott Mills community, enjoy access to scenic walking paths, a large neighborhood park, and a prime location close to shopping, dining, and major conveniences. A perfect blend of style, comfort, and location-schedule your tour today! A very good credit score (680+), good rental background. An Application & Credit Check is required for each person 18 years old & above. No Evictions or Judgments. Valid Proofs of Income: W-2 & 2 most recent check stubs, 1099 & 2 months of bank statements. No Co-Signers. and income 3x the rental income is required. Deposit 1.5X Times of Rent. Minimum 12 months lease term. Tenant pays for utilities, trash and sewer.
House for rent
$2,400/mo
241 Devoe Dr #241, Oswego, IL 60543
3beds
1,520sqft
Price may not include required fees and charges.
Singlefamily
Available now
-- Pets
Central air
In unit laundry
2 Attached garage spaces parking
Natural gas, forced air
What's special
Versatile loft spaceSpacious bedroomsSpacious family roomCozy sitting areaLarge neighborhood parkWelcoming dining roomBeautiful hardwood flooring
- 12 days
- on Zillow |
- -- |
- -- |
Travel times
Start saving for your dream home
Consider a first time home buyer savings account designed to grow your down payment with up to a 6% match & 4.15% APY.
Facts & features
Interior
Bedrooms & bathrooms
- Bedrooms: 3
- Bathrooms: 3
- Full bathrooms: 2
- 1/2 bathrooms: 1
Heating
- Natural Gas, Forced Air
Cooling
- Central Air
Appliances
- Included: Dishwasher, Disposal, Dryer, Microwave, Range, Refrigerator, Washer
- Laundry: In Unit
Features
- Walk In Closet
Interior area
- Total interior livable area: 1,520 sqft
Property
Parking
- Total spaces: 2
- Parking features: Attached, Garage, Covered
- Has attached garage: Yes
- Details: Contact manager
Features
- Exterior features: Attached, Garage, Garbage not included in rent, Heating system: Forced Air, Heating: Gas, No Disability Access, No additional rooms, On Site, Sewage not included in rent, Walk In Closet
Construction
Type & style
- Home type: SingleFamily
- Property subtype: SingleFamily
Condition
- Year built: 2009
Community & HOA
Location
- Region: Oswego
Financial & listing details
- Lease term: Contact For Details
Price history
| Date | Event | Price |
|---|---|---|
| 6/12/2025 | Listed for rent | $2,400$2/sqft |
Source: MRED as distributed by MLS GRID #12390757 | ||
![[object Object]](https://photos.zillowstatic.com/fp/276f0da12e166fbdd75f3c621ff24a48-p_i.jpg)
