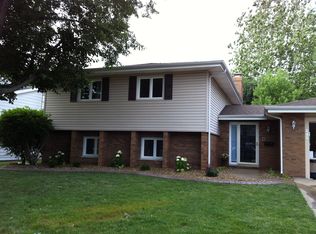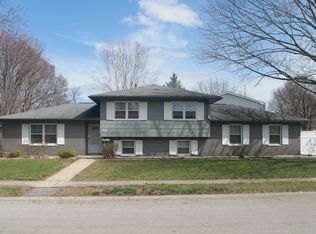Sold for $235,000
$235,000
241 Deer Head Ln, Springfield, IL 62704
3beds
2,393sqft
Single Family Residence, Residential
Built in 1973
9,750 Square Feet Lot
$257,700 Zestimate®
$98/sqft
$2,474 Estimated rent
Home value
$257,700
$240,000 - $278,000
$2,474/mo
Zestimate® history
Loading...
Owner options
Explore your selling options
What's special
Discover this fabulous two-story Sherwood home boasting 3 spacious bedrooms and 2.5 baths. Lovingly maintained, this residence features a meticulously designed floor plan with formal dining, abundant storage in an easily finished basement, a fenced backyard with a patio, and newer flooring throughout. The home exudes elegance with solid wood trim, crown molding, and cabinetry. The gourmet kitchen is equipped with loads of cabinetry and newer stainless steel appliances. Large bedrooms provide ample space, with a half bath for guests and an en suite master bath. Situated in a highly desired location, this property is close to biking and walking trails, parks, and minutes from the interstate, offering direct access to any part of town. This home combines comfort and convenience, making it a perfect retreat for its next owners.
Zillow last checked: 8 hours ago
Listing updated: July 04, 2024 at 01:01pm
Listed by:
Kyle T Killebrew Mobl:217-741-4040,
The Real Estate Group, Inc.
Bought with:
Jacque Combs, 475194287
RE/MAX Professionals
Source: RMLS Alliance,MLS#: CA1029452 Originating MLS: Capital Area Association of Realtors
Originating MLS: Capital Area Association of Realtors

Facts & features
Interior
Bedrooms & bathrooms
- Bedrooms: 3
- Bathrooms: 3
- Full bathrooms: 2
- 1/2 bathrooms: 1
Bedroom 1
- Level: Upper
- Dimensions: 15ft 7in x 13ft 11in
Bedroom 2
- Level: Upper
- Dimensions: 19ft 0in x 13ft 8in
Bedroom 3
- Level: Upper
- Dimensions: 11ft 11in x 13ft 8in
Other
- Level: Main
- Dimensions: 12ft 2in x 13ft 9in
Other
- Level: Main
- Dimensions: 9ft 9in x 13ft 9in
Family room
- Level: Main
- Dimensions: 23ft 11in x 13ft 9in
Kitchen
- Level: Main
- Dimensions: 11ft 11in x 13ft 9in
Living room
- Level: Main
- Dimensions: 20ft 7in x 13ft 1in
Main level
- Area: 1373
Upper level
- Area: 1020
Heating
- Forced Air
Cooling
- Central Air
Appliances
- Included: Dishwasher, Microwave, Range, Refrigerator
Features
- Ceiling Fan(s)
- Basement: Full,Unfinished
Interior area
- Total structure area: 2,393
- Total interior livable area: 2,393 sqft
Property
Parking
- Total spaces: 2
- Parking features: Attached, Paved
- Attached garage spaces: 2
Features
- Levels: Two
- Patio & porch: Patio, Porch
Lot
- Size: 9,750 sqft
- Dimensions: 75 x 130
- Features: Level
Details
- Parcel number: 2207.0381017
Construction
Type & style
- Home type: SingleFamily
- Property subtype: Single Family Residence, Residential
Materials
- Brick, Vinyl Siding
- Foundation: Concrete Perimeter
- Roof: Shingle
Condition
- New construction: No
- Year built: 1973
Utilities & green energy
- Sewer: Public Sewer
- Water: Public
- Utilities for property: Cable Available
Community & neighborhood
Location
- Region: Springfield
- Subdivision: Sherwood
Other
Other facts
- Road surface type: Paved
Price history
| Date | Event | Price |
|---|---|---|
| 6/28/2024 | Sold | $235,000+2.2%$98/sqft |
Source: | ||
| 5/31/2024 | Pending sale | $230,000$96/sqft |
Source: | ||
| 5/29/2024 | Listed for sale | $230,000$96/sqft |
Source: | ||
Public tax history
| Year | Property taxes | Tax assessment |
|---|---|---|
| 2024 | $5,902 +4% | $70,262 +9.5% |
| 2023 | $5,674 +4% | $64,178 +5.4% |
| 2022 | $5,455 +3.4% | $60,878 +3.9% |
Find assessor info on the county website
Neighborhood: 62704
Nearby schools
GreatSchools rating
- 8/10Sandburg Elementary SchoolGrades: K-5Distance: 0.6 mi
- 3/10Benjamin Franklin Middle SchoolGrades: 6-8Distance: 1.8 mi
- 2/10Springfield Southeast High SchoolGrades: 9-12Distance: 4.5 mi
Get pre-qualified for a loan
At Zillow Home Loans, we can pre-qualify you in as little as 5 minutes with no impact to your credit score.An equal housing lender. NMLS #10287.

