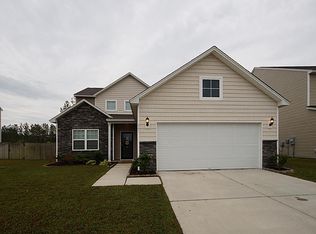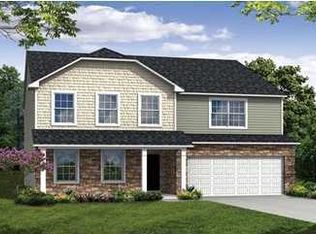Fabulous Hartwell Floorplan by Centex! This home was truly designed for family living and entertaining friends. Upon entry you will see the formal dining room that could also be a great home office that is separate from the living area. Enjoy a spacious eat-in kitchen with granite counter tops, stainless appliances, large pantry and eat in area with access to large screened in patio and privacy fenced back yard! Enjoy the nice spring evenings and summer BBQs, it's the perfect outdoor space! The kitchen/family room combo is great for family living and leads to the downstairs master bedroom. Enjoy a large en suite; separate soaking tub and shower. Both additional bedrooms are located upstairs as well as a HUGE loft! So bring your foosball table, big screen TV and you can set up the perfect man cave or play room. The carpet is original and will need to be replaced so home is priced accordingly. Cane Bay has a ton of amenities including a neighborhood pool, a pavilion, and a play park. Cane Bay shopping center, elementary, middle, and high schools, along with a YMCA, are all located within the community. Come see your new home today!$1,315 credit available toward buyer's closing costs and pre-paids with acceptable offer and use of preferred lender
This property is off market, which means it's not currently listed for sale or rent on Zillow. This may be different from what's available on other websites or public sources.

