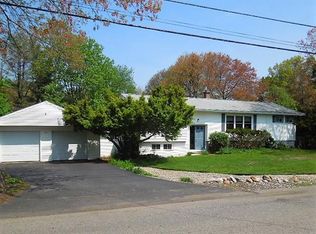The perfect package! An architect designed the transformation of a smaller home into this stunning, spacious young colonial w/ a fresh & upbeat feeling! Inviting covered porch leads to a bright foyer & open floor plan. Granite kitcen w/ solid maple cabinets, SS appliances & recessed lighting. Dining area w/ French doors to large deck. Lovely column offers a distinct delineation betwn kit/dining & the awesome fam rm! Sunny space has a triple bump-out window w/ built-ins & recessed lighting. Hardwd flrs throughout 1st flr. 2 bedrms or bedrm/office on the 1st flr plus a stylish full bath. Beautiful staircase leads to the upper level w/ sunny landing & triple window. 3 bedrms here, incl a master suite w/ walk in closet & beautiful private bath. LL features a playroom/family rm & plenty of storage. High efficiency gas heating, central AC on 2nd flr, 200 amp elec & low maint. vinyl siding. The yard is amazing & has beautiful views of conservation land & western sunsets. New carpet and paint.
This property is off market, which means it's not currently listed for sale or rent on Zillow. This may be different from what's available on other websites or public sources.
