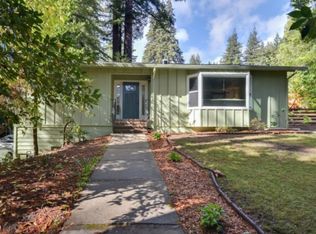Sold for $1,410,000 on 05/21/24
$1,410,000
241 Crystal Springs Rd, Felton, CA 95018
3beds
1,696sqft
Single Family Residence, Residential
Built in 1962
1.71 Acres Lot
$1,362,700 Zestimate®
$831/sqft
$4,486 Estimated rent
Home value
$1,362,700
$1.24M - $1.51M
$4,486/mo
Zestimate® history
Loading...
Owner options
Explore your selling options
What's special
Room to Roam-Wonderful single level home in a private close in Felton location on 1.73 acres-very useable! Spacious open floor plan in living/kitchen & dining rooms have up to 25 ft ceilings. Custom fans, lighting. Gas fireplace, separate level for dining. Newer cabinets/granite in kitchen w/ stainless appliances-large island. Laminate in living room & hardwood throughout. Hall bath just remodeled-new cabinet-counter-faucets & tile surround. Step out onto covered patio w/ recessed lighting, wired for sound & spa to left of gate will stay. Outdoor Shower. Nice extended view deck over grounds & lawn area are fenced. Wonderfully landscaped with several areas to enjoy entertaining. Cute little egg house out front for free eggs to the neighbors. Large portion of lot is level(Horses?) Separate Goat house & chicken coop. Goat house could be a play house for kids. Gate beyond driveway can house RV, boat, tractors, etc. 2 car garage w/ 1/2 ba, and laundry hookups-loads of stand up space attic above garage for more storage or ?? Leveled and rolled DG parking area-canvas covered carport for extra car. Off street parking for several more. Shed down below carport for extra storage. Easy walk into the friendly town of Felton and close to Henry Cowell entrance for hiking & enjoying nature.
Zillow last checked: 8 hours ago
Listing updated: November 27, 2024 at 08:07pm
Listed by:
Lori Strusis 01068586 831-247-7135,
CENTURY 21 Masters 831-438-8400
Bought with:
Brezsny Associates, 70010105
Christie's International Real Estate Sereno
Source: MLSListings Inc,MLS#: ML81961449
Facts & features
Interior
Bedrooms & bathrooms
- Bedrooms: 3
- Bathrooms: 3
- Full bathrooms: 2
- 1/2 bathrooms: 1
Bedroom
- Features: GroundFloorBedroom, BedroomonGroundFloor2plus
Bathroom
- Features: DoubleSinks, ShoweroverTub1, SolidSurface, StallShower, Tile, UpdatedBaths
Dining room
- Features: DiningArea, EatinKitchen
Family room
- Features: NoFamilyRoom
Kitchen
- Features: _220VoltOutlet, Countertop_Granite, Island, Skylights
Heating
- Central Forced Air Gas, Fireplace(s)
Cooling
- Ceiling Fan(s)
Appliances
- Included: Dishwasher, Freezer, Microwave, Electric Oven, Self Cleaning Oven, Built In Oven/Range, Electric Oven/Range, Refrigerator, Washer/Dryer
- Laundry: In Garage
Features
- High Ceilings, Vaulted Ceiling(s)
- Flooring: Hardwood, Tile
- Number of fireplaces: 1
- Fireplace features: Gas Log, Gas Starter, Living Room
Interior area
- Total structure area: 1,696
- Total interior livable area: 1,696 sqft
Property
Parking
- Total spaces: 4
- Parking features: Attached, Electric Vehicle Charging Station(s), Off Street, Oversized
- Attached garage spaces: 2
Features
- Stories: 1
- Patio & porch: Balcony/Patio, Deck
- Exterior features: Back Yard, Fenced, Storage Shed Structure
- Spa features: Other, Spa/HotTub
- Fencing: Partial
- Has view: Yes
- View description: Garden/Greenbelt
Lot
- Size: 1.71 Acres
- Features: Farm Animals Permitted, Gentle Sloping, Mostly Level
Details
- Additional structures: Garage, PoultryCoop, StorageFacility
- Parcel number: 06526223000
- Zoning: R-1-20
- Special conditions: Standard
- Horse amenities: Unimproved
Construction
Type & style
- Home type: SingleFamily
- Architectural style: Country English
- Property subtype: Single Family Residence, Residential
- Attached to another structure: Yes
Materials
- Foundation: Concrete Perimeter and Slab
- Roof: Composition
Condition
- New construction: No
- Year built: 1962
Utilities & green energy
- Gas: IndividualGasMeters
- Sewer: Septic Tank
- Water: Public
- Utilities for property: Water Public
Community & neighborhood
Location
- Region: Felton
Other
Other facts
- Listing agreement: ExclusiveRightToSell
- Listing terms: CashorConventionalLoan
Price history
| Date | Event | Price |
|---|---|---|
| 5/21/2024 | Sold | $1,410,000+116.9%$831/sqft |
Source: | ||
| 10/10/2012 | Sold | $650,000-7%$383/sqft |
Source: Public Record | ||
| 9/5/2012 | Pending sale | $699,000$412/sqft |
Source: CENTURY 21 Showcase, Realtors #81230940 | ||
| 8/20/2012 | Listed for sale | $699,000+54.6%$412/sqft |
Source: Century 21 Showcase Realtors #81230940 | ||
| 1/4/2001 | Sold | $452,000$267/sqft |
Source: Public Record | ||
Public tax history
| Year | Property taxes | Tax assessment |
|---|---|---|
| 2025 | -- | $1,438,200 +83.3% |
| 2024 | $9,689 -0.1% | $784,735 +2% |
| 2023 | $9,701 +2.3% | $769,347 +2% |
Find assessor info on the county website
Neighborhood: 95018
Nearby schools
GreatSchools rating
- 5/10San Lorenzo Valley Elementary SchoolGrades: K-5Distance: 1.4 mi
- 5/10San Lorenzo Valley Middle SchoolGrades: 6-8Distance: 1.5 mi
- 8/10San Lorenzo Valley High SchoolGrades: 9-12Distance: 1.3 mi
Schools provided by the listing agent
- Elementary: SanLorenzoValleyElementary
- Middle: SanLorenzoMiddle
- High: SanLorenzoValleyHighSchool
- District: SanLorenzoValleyUnified
Source: MLSListings Inc. This data may not be complete. We recommend contacting the local school district to confirm school assignments for this home.

Get pre-qualified for a loan
At Zillow Home Loans, we can pre-qualify you in as little as 5 minutes with no impact to your credit score.An equal housing lender. NMLS #10287.
Sell for more on Zillow
Get a free Zillow Showcase℠ listing and you could sell for .
$1,362,700
2% more+ $27,254
With Zillow Showcase(estimated)
$1,389,954