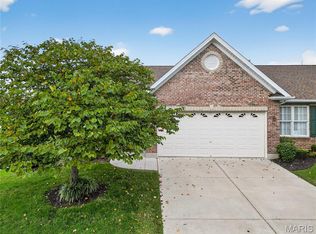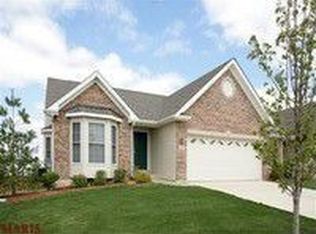Enjoy a low-maintenance lifestyle in this beautifully maintained, one owner villa built by T.R.Hughes. This lovely home boasts vaulted ceilings, a hardwood entry foyer, Andersen windows, a gas fireplace in the great room, 6 paneled doors, maple cabinets throughout, and a first floor laundry room. Enjoy the private back yard from the screened-in porch! The lower level is waiting to be finished with rough-in plumbing for a full bath and a "party" kitchen. The three large "look-out" windows provide plenty of light while allowing for added security. Newer carpeting and a freshly painted interior in July 2017 makes this home move in ready. A very convenient location! Close to the highway, shops, restaurants and amenities that O'Fallon has to offer!
This property is off market, which means it's not currently listed for sale or rent on Zillow. This may be different from what's available on other websites or public sources.

