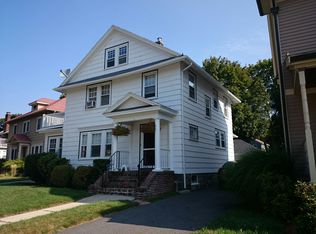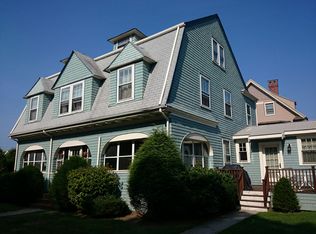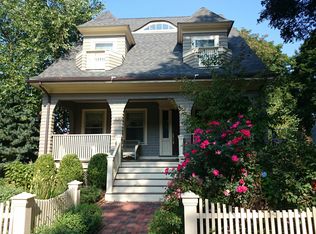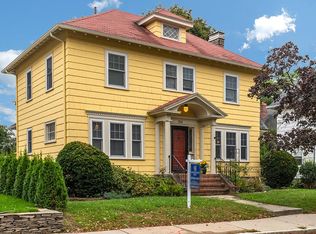Stunning Victorian with exquisite period details and state-of-the-art amenities. Gourmet EIK w/custom maple cabinets, granite island & SS appliances. Baths w/natural stone & GROHE fixtures. Beautiful woodwork, original fireplace mantels & hardwood floors w/mahogany borders. Fabulous media room. Mahogany deck w/stone hearth & grill. Detached workshop w/carriage house door. Architectural roof w/copper trim & gutters, central AC, Andersen windows, farmer's porch & bluestone walkway. A dream home!
This property is off market, which means it's not currently listed for sale or rent on Zillow. This may be different from what's available on other websites or public sources.



