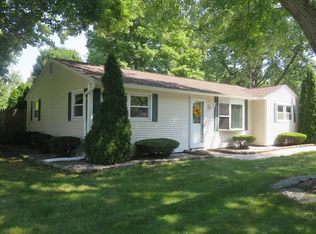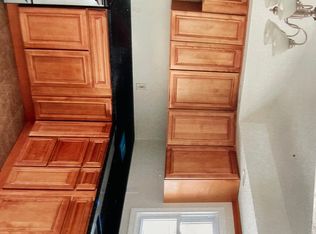Welcome to your new home!! Here you will find many updates as well as the coveted master bedroom suite with 1/2 bath, as well as 2 other spacious bedrooms and full guest bath. You will love the versatile floor plan and perfect flow to this home. The new laminate flooring and high ceilings throughout most of the home will give you a wonderful sense of space. The patio and large fenced yard is perfect for hosting summer barbecues with all of your friends and family. Live easy with everything on 1 floor! There is a storage shed and two attic access points for storage. This home is centrally located in a great neighborhood with Tree Top Park just a few houses away, perfect for the kids! You'll never have to go far for running errands in this desirable 16 acres neighborhood. Come check this one out today!
This property is off market, which means it's not currently listed for sale or rent on Zillow. This may be different from what's available on other websites or public sources.


