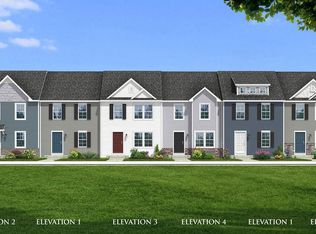OPEN HOUSE: June 1st from 6-7 PM. New townhome ready for immediate move in! On the main level, you'll find luxury vinyl plank flooring, a beautiful kitchen with quartz countertops and stainless steel appliances, and a half bath. On the top level, there are three bedrooms, two full baths, and a washer and dryer. Lot has its own driveway with room for two cars. Street parking is also available. Access to all of Huntfield's wonderful amenities, including wide sidewalks, two playgrounds, tennis & pickleball courts, and upcoming community pool and basketball court. Location is conveniently close to downtown Charles Town and 340 for easy commuting to Martinsburg, Frederick, Leesburg, DC, and beyond. Work from home using highspeed internet available through Xfinity. Must have 650+ credit score, no past evictions, good references, collective income must be 3x monthly rent, and pass the background check. Inquire for more information about requirements, application process, property, and application link. $55 application fee. Equal Housing Opportunity. Pets are generally prohibited, but requests will be handled on a case by case basis. If approved, pets will be subject to additional rents and security deposits. Tenant pays utilities.
This property is off market, which means it's not currently listed for sale or rent on Zillow. This may be different from what's available on other websites or public sources.
