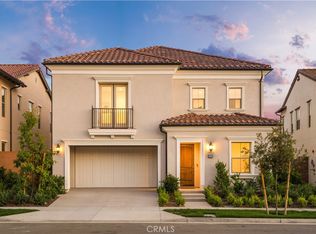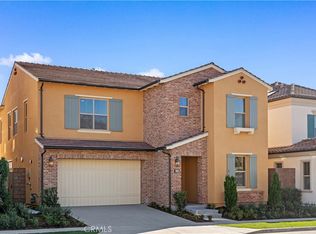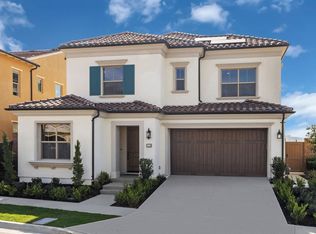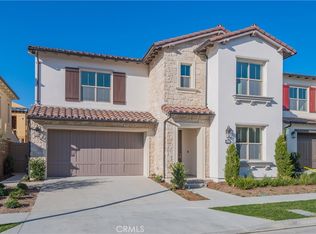Sold for $3,790,000 on 03/03/25
Listing Provided by:
Julie Jockelle DRE #02106060 949-981-9589,
Realty One Group West
Bought with: Berkshire Hathaway HomeService
$3,790,000
241 Collino, Irvine, CA 92602
5beds
3,470sqft
Single Family Residence
Built in 2024
4,465 Square Feet Lot
$3,890,600 Zestimate®
$1,092/sqft
$-- Estimated rent
Home value
$3,890,600
$3.58M - $4.24M
Not available
Zestimate® history
Loading...
Owner options
Explore your selling options
What's special
One of the best $/sq ft listing prices for brand new home at the Reserve. Hurry in before it is sold! Brand new, never lived in! Turnkey. Inside of Orchard Hills Reserve gated community. Boasts nearly $200,000 in upgrades. Property is located at Fresco community which is at the highest point of Orchard Hills Reserve. Most sought after location. 5 bedrooms, including two luxurious primary suites (one on each floor), 4.5 bathrooms, quartz countertops. Taj Mahal quartzite counters with full backsplash in kitchen, Wolf appliances, a built-in Sub-Zero refrigerator, and soft-closing cabinetry throughout. Tankless water heater, a whole-house hot water circulation system with remote control, interior wall insulation, solid core paneled doors. EV charger, smart entry with Ring, and a whole-house water leak detection system. Luxury vinyl plank flooring throughout, a striking luxury glass staircase, and an epoxy-coated garage floor. Lushly landscaped front and back yards with full automatic irrigation system. Paid solar system with a backup battery. Located within walking distance of a community park and biking distance to award-winning Northwood High School, this property offers unmatched luxury, style, and comfort.
Zillow last checked: 8 hours ago
Listing updated: March 03, 2025 at 06:13pm
Listing Provided by:
Julie Jockelle DRE #02106060 949-981-9589,
Realty One Group West
Bought with:
Alice Schroeder, DRE #01319910
Berkshire Hathaway HomeService
Source: CRMLS,MLS#: OC24243060 Originating MLS: California Regional MLS
Originating MLS: California Regional MLS
Facts & features
Interior
Bedrooms & bathrooms
- Bedrooms: 5
- Bathrooms: 5
- Full bathrooms: 4
- 1/2 bathrooms: 1
- Main level bathrooms: 2
- Main level bedrooms: 1
Heating
- Central, Natural Gas
Cooling
- Central Air, Electric
Appliances
- Included: 6 Burner Stove, Convection Oven, Dishwasher, Disposal, Hot Water Circulator, Microwave, Refrigerator, Range Hood, Tankless Water Heater, Vented Exhaust Fan
- Laundry: Gas Dryer Hookup, Laundry Room
Features
- Balcony, Block Walls, Separate/Formal Dining Room, Open Floorplan, Quartz Counters, Recessed Lighting, Bedroom on Main Level, Loft, Multiple Primary Suites, Primary Suite
- Flooring: Vinyl
- Doors: Sliding Doors
- Windows: Double Pane Windows
- Has fireplace: No
- Fireplace features: None
- Common walls with other units/homes: No Common Walls
Interior area
- Total interior livable area: 3,470 sqft
Property
Parking
- Total spaces: 2
- Parking features: Garage, Garage Door Opener
- Attached garage spaces: 2
Features
- Levels: Two
- Stories: 2
- Entry location: 1
- Patio & porch: Concrete
- Pool features: Community, Association
- Has spa: Yes
- Spa features: Community
- Fencing: Block,Excellent Condition
- Has view: Yes
- View description: Neighborhood
Lot
- Size: 4,465 sqft
- Dimensions: 4467
- Features: 6-10 Units/Acre, Sprinkler System
Details
- Parcel number: 52758167
- Special conditions: Standard
Construction
Type & style
- Home type: SingleFamily
- Architectural style: Modern
- Property subtype: Single Family Residence
Materials
- Drywall, Frame, Stucco
- Foundation: Slab
- Roof: Tile
Condition
- Turnkey
- New construction: Yes
- Year built: 2024
Utilities & green energy
- Electric: 220 Volts in Garage, Photovoltaics on Grid, Photovoltaics Seller Owned
- Sewer: Public Sewer
- Water: Public
- Utilities for property: Cable Available, Electricity Available, Natural Gas Available, Sewer Connected, Water Connected
Community & neighborhood
Security
- Security features: Gated with Attendant, 24 Hour Security
Community
- Community features: Hiking, Park, Sidewalks, Pool
Location
- Region: Irvine
HOA & financial
HOA
- Has HOA: Yes
- HOA fee: $320 monthly
- Amenities included: Clubhouse, Barbecue, Playground, Pool, Guard, Spa/Hot Tub, Trail(s)
- Association name: Orchard Hills Assn
- Association phone: 949-833-2600
Other
Other facts
- Listing terms: Cash,Conventional,1031 Exchange
- Road surface type: Paved
Price history
| Date | Event | Price |
|---|---|---|
| 3/3/2025 | Sold | $3,790,000$1,092/sqft |
Source: | ||
| 2/16/2025 | Pending sale | $3,790,000$1,092/sqft |
Source: | ||
| 2/10/2025 | Contingent | $3,790,000$1,092/sqft |
Source: | ||
| 1/10/2025 | Listed for sale | $3,790,000$1,092/sqft |
Source: | ||
Public tax history
Tax history is unavailable.
Neighborhood: Orchard Hills
Nearby schools
GreatSchools rating
- 8/10Canyon View Elementary SchoolGrades: K-6Distance: 1.4 mi
- 8/10Sierra Vista Middle SchoolGrades: 7-8Distance: 2.5 mi
- 10/10Northwood High SchoolGrades: 9-12Distance: 1 mi
Schools provided by the listing agent
- Elementary: Canyon View
- Middle: Siera Vista
- High: Northwood
Source: CRMLS. This data may not be complete. We recommend contacting the local school district to confirm school assignments for this home.
Get a cash offer in 3 minutes
Find out how much your home could sell for in as little as 3 minutes with a no-obligation cash offer.
Estimated market value
$3,890,600
Get a cash offer in 3 minutes
Find out how much your home could sell for in as little as 3 minutes with a no-obligation cash offer.
Estimated market value
$3,890,600



