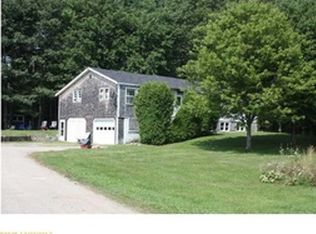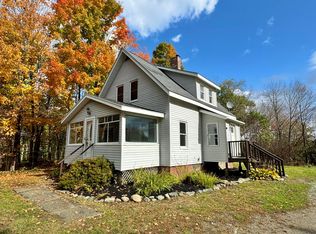Fully Updated 3 Bedroom Single Level Ranch for Rent Extra Insulation in attic and spray insulation on all exterior walls will help keep winter heating costs low. Even the boiler is brand new! Washer, Dryer, Dishwasher, Microwave, Range, Refrigerator all included and new. Large private yard Great easy location to commute Bangor, MDI, Bucksport Clean basement for extra storage Owner pays for snow removal, and mowing. No smoking on premises. 1st month rent and security deposit due at signing
This property is off market, which means it's not currently listed for sale or rent on Zillow. This may be different from what's available on other websites or public sources.


