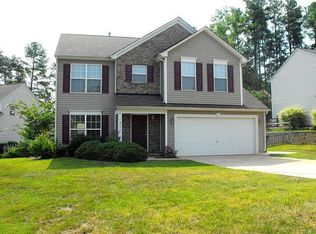Closed
$485,000
241 Chestnut Ave, Tega Cay, SC 29708
4beds
2,215sqft
Single Family Residence
Built in 2001
0.16 Acres Lot
$485,200 Zestimate®
$219/sqft
$2,460 Estimated rent
Home value
$485,200
$461,000 - $509,000
$2,460/mo
Zestimate® history
Loading...
Owner options
Explore your selling options
What's special
Beautiful 4-bedroom home located in desirable Tega Cay, SC. The main level offers an open floor plan: Living Room with fireplace, dining area, kitchen with stainless appliances & office. There is a main level laundry room located just off the kitchen to provide added convenience & a half bath. The upper level features a spacious primary bedroom with ensuite bathroom, walk in closet, as well as three additional bedrooms and a full bath. Step outside to enjoy a fenced, private, backyard—perfect for pets, play, or entertaining.
Enjoy the sought-after Tega Cay lifestyle with access to community amenities, including walking trails, scenic parks, playgrounds, Lake Wylie access, pool, golf club, tennis & pickleball courts. (some amenities require fee or membership).
Don’t miss this opportunity to live in one of the area’s lake communities! Verify schools with the Fort Mill School district. GHMS is being reassigned. NO HOA fees, easy access to I-77, retail, & uptown Charlotte 30 minutes.
Zillow last checked: 8 hours ago
Listing updated: August 18, 2025 at 01:23pm
Listing Provided by:
Jessica Stieben 813-732-2852,
Premier South,
Judi Phillips,
Premier South
Bought with:
Ashley Ziemke
Keller Williams Connected
Source: Canopy MLS as distributed by MLS GRID,MLS#: 4271945
Facts & features
Interior
Bedrooms & bathrooms
- Bedrooms: 4
- Bathrooms: 3
- Full bathrooms: 2
- 1/2 bathrooms: 1
Primary bedroom
- Level: Upper
Bedroom s
- Level: Upper
Bedroom s
- Level: Upper
Bathroom full
- Level: Upper
Bathroom full
- Level: Upper
Bathroom half
- Level: Main
Other
- Level: Upper
Dining area
- Level: Main
Kitchen
- Level: Main
Laundry
- Level: Main
Living room
- Level: Main
Office
- Level: Main
Heating
- Central, Natural Gas
Cooling
- Central Air
Appliances
- Included: Dishwasher, Disposal, Electric Range, Microwave, Refrigerator, Washer/Dryer
- Laundry: Laundry Room, Main Level
Features
- Pantry, Walk-In Closet(s)
- Flooring: Carpet, Laminate
- Has basement: No
- Fireplace features: Gas, Living Room
Interior area
- Total structure area: 2,215
- Total interior livable area: 2,215 sqft
- Finished area above ground: 2,215
- Finished area below ground: 0
Property
Parking
- Total spaces: 2
- Parking features: Attached Garage, Garage on Main Level
- Attached garage spaces: 2
Features
- Levels: Two
- Stories: 2
- Patio & porch: Covered
- Pool features: Community
- Has spa: Yes
- Spa features: Heated
- Fencing: Fenced,Wood
Lot
- Size: 0.16 Acres
- Features: Wooded
Details
- Parcel number: 6431401017
- Zoning: Residential
- Special conditions: Standard
Construction
Type & style
- Home type: SingleFamily
- Architectural style: Traditional
- Property subtype: Single Family Residence
Materials
- Brick Partial, Vinyl
- Foundation: Slab
- Roof: Shingle
Condition
- New construction: No
- Year built: 2001
Utilities & green energy
- Sewer: Public Sewer
- Water: City
- Utilities for property: Cable Available
Community & neighborhood
Community
- Community features: Golf, Lake Access, Playground, Sidewalks, Tennis Court(s)
Location
- Region: Tega Cay
- Subdivision: Amber Woods
Other
Other facts
- Listing terms: Cash,Conventional
- Road surface type: Concrete, Paved
Price history
| Date | Event | Price |
|---|---|---|
| 8/18/2025 | Sold | $485,000$219/sqft |
Source: | ||
| 7/13/2025 | Pending sale | $485,000$219/sqft |
Source: | ||
| 7/10/2025 | Listed for sale | $485,000+76.4%$219/sqft |
Source: | ||
| 4/27/2018 | Sold | $275,000$124/sqft |
Source: | ||
| 4/15/2018 | Pending sale | $275,000$124/sqft |
Source: Keller Williams Ballantyne Area #3374479 Report a problem | ||
Public tax history
| Year | Property taxes | Tax assessment |
|---|---|---|
| 2025 | -- | $11,938 +15% |
| 2024 | $2,725 +4.9% | $10,380 |
| 2023 | $2,597 +1.1% | $10,380 |
Find assessor info on the county website
Neighborhood: 29708
Nearby schools
GreatSchools rating
- 9/10Tega Cay Elementary SchoolGrades: PK-5Distance: 0.5 mi
- 6/10Gold Hill Middle SchoolGrades: 6-8Distance: 1.6 mi
- 10/10Fort Mill High SchoolGrades: 9-12Distance: 3.8 mi
Schools provided by the listing agent
- Elementary: Tega Cay
- Middle: Gold Hill
- High: Fort Mill
Source: Canopy MLS as distributed by MLS GRID. This data may not be complete. We recommend contacting the local school district to confirm school assignments for this home.
Get a cash offer in 3 minutes
Find out how much your home could sell for in as little as 3 minutes with a no-obligation cash offer.
Estimated market value
$485,200
Get a cash offer in 3 minutes
Find out how much your home could sell for in as little as 3 minutes with a no-obligation cash offer.
Estimated market value
$485,200
