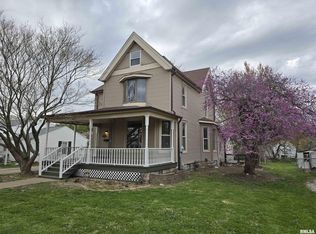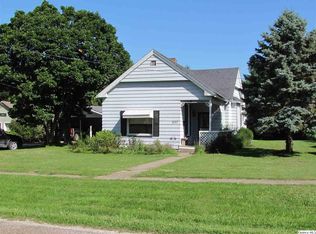Closed
$76,000
241 Cherry St, Carthage, IL 62321
2beds
1,174sqft
Single Family Residence
Built in 1945
0.28 Acres Lot
$101,300 Zestimate®
$65/sqft
$1,337 Estimated rent
Home value
$101,300
$84,000 - $119,000
$1,337/mo
Zestimate® history
Loading...
Owner options
Explore your selling options
What's special
Move right in to this 2 bedroom home situated in a nice residential neighborhood. The home offers the 2 bedrooms, a living room, a bathroom, an open floor plan kitchen and dining room, a den, and a storage room on the main level. The partially finished basement offers an additional family room and an unfinished area which houses the laundry area along with a sink and stool There is a large back yard with concrete patio and small storage shed. A 10' x 20' carport is present as well. All appliances (includes dehumidifier in basement) and window treatments present will convey. This home will be selling in "AS IS" condition.
Zillow last checked: 8 hours ago
Listing updated: March 25, 2025 at 03:22pm
Listing courtesy of:
Brenda Young 217-357-1439,
Brenda Young Real Estate
Bought with:
Hope Audet-Williams
Adams County Realty
Source: MRED as distributed by MLS GRID,MLS#: 12242336
Facts & features
Interior
Bedrooms & bathrooms
- Bedrooms: 2
- Bathrooms: 2
- Full bathrooms: 1
- 1/2 bathrooms: 1
Bedroom 2
- Features: Flooring (Carpet)
- Level: Main
- Area: 130 Square Feet
- Dimensions: 10X13
Bedroom 3
- Features: Flooring (Carpet)
- Level: Main
- Area: 156 Square Feet
- Dimensions: 12X13
Den
- Features: Flooring (Carpet)
- Level: Main
- Area: 120 Square Feet
- Dimensions: 10X12
Eating area
- Features: Flooring (Wood Laminate)
- Level: Main
- Area: 231 Square Feet
- Dimensions: 21X11
Family room
- Features: Flooring (Carpet)
- Level: Lower
- Area: 352 Square Feet
- Dimensions: 32X11
Laundry
- Features: Flooring (Stone)
- Level: Lower
- Area: 416 Square Feet
- Dimensions: 13X32
Living room
- Features: Flooring (Hardwood)
- Level: Main
- Area: 240 Square Feet
- Dimensions: 12X20
Other
- Features: Flooring (Carpet)
- Level: Main
- Area: 70 Square Feet
- Dimensions: 7X10
Heating
- Forced Air, Natural Gas
Cooling
- Central Air
Appliances
- Included: Dishwasher, Disposal, Dryer, Range, Refrigerator, Washer, Other, Gas Water Heater
Features
- Basement: Finished,Unfinished,Full
Interior area
- Total interior livable area: 1,174 sqft
- Finished area below ground: 352
Property
Parking
- Total spaces: 1
- Parking features: Carport, Garage
- Garage spaces: 1
Features
- Stories: 1
- Patio & porch: Patio
Lot
- Size: 0.28 Acres
- Dimensions: 60 X 206.5
Details
- Additional structures: Outbuilding
- Parcel number: 1324654000
- Zoning: SINGL
- Other equipment: Ceiling Fan(s)
Construction
Type & style
- Home type: SingleFamily
- Property subtype: Single Family Residence
Materials
- Vinyl Siding
- Roof: Asphalt
Condition
- New construction: No
- Year built: 1945
Utilities & green energy
- Water: Public
Community & neighborhood
Location
- Region: Carthage
Other
Other facts
- Listing terms: USRD
Price history
| Date | Event | Price |
|---|---|---|
| 1/20/2025 | Sold | $76,000+1.5%$65/sqft |
Source: | ||
| 10/29/2024 | Contingent | $74,900$64/sqft |
Source: | ||
| 9/10/2024 | Listed for sale | $74,900$64/sqft |
Source: | ||
Public tax history
| Year | Property taxes | Tax assessment |
|---|---|---|
| 2024 | $2,342 +175.3% | $27,021 +7.3% |
| 2023 | $851 -0.6% | $25,189 +7.1% |
| 2022 | $856 -1.4% | $23,526 +5.5% |
Find assessor info on the county website
Neighborhood: 62321
Nearby schools
GreatSchools rating
- 7/10Carthage Primary SchoolGrades: PK-4Distance: 0.3 mi
- 7/10Carthage Middle SchoolGrades: 5-8Distance: 0.3 mi
- 5/10Illini West High SchoolGrades: 9-12Distance: 0.8 mi
Schools provided by the listing agent
- Elementary: Carthage
- High: Illini West
Source: MRED as distributed by MLS GRID. This data may not be complete. We recommend contacting the local school district to confirm school assignments for this home.
Get pre-qualified for a loan
At Zillow Home Loans, we can pre-qualify you in as little as 5 minutes with no impact to your credit score.An equal housing lender. NMLS #10287.

