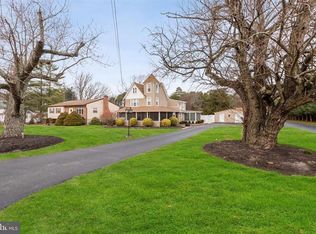Sold for $458,000
$458,000
241 Chapel Heights Rd, Sewell, NJ 08080
3beds
2,444sqft
Single Family Residence
Built in 1976
0.67 Acres Lot
$486,200 Zestimate®
$187/sqft
$3,329 Estimated rent
Home value
$486,200
$447,000 - $530,000
$3,329/mo
Zestimate® history
Loading...
Owner options
Explore your selling options
What's special
A rare find in Washington Township! This updated 3-bedroom, 2.5-bath bi-level home offers nearly 2,500 sq. ft. of living space on a spacious 0.67-acre lot. The sunlit main level features updated Andersen windows (2022), a dining area, and a living room flowing into an eat-in kitchen with stainless steel appliances (2021) and access to a two-story deck. The primary bedroom has a renovated en-suite bath, while two additional bedrooms share an updated full bath. The lower level offers a spacious living area with a striking stone fireplace, a renovated den, a bar, a half bath, and a laundry room. Outside, the fenced yard boasts a new firepit and a private wooded backdrop. Located in the desirable Washington Township School District, minutes from shopping, dining, and major highways—schedule your tour today! Showings do not start until the open house on Saturday, 3/29
Zillow last checked: 8 hours ago
Listing updated: May 08, 2025 at 08:19am
Listed by:
Marian Nawar 201-539-1119,
Redfin
Bought with:
Kimberly Thompson, 9482353
Diamond Realtors
Source: Bright MLS,MLS#: NJGL2054278
Facts & features
Interior
Bedrooms & bathrooms
- Bedrooms: 3
- Bathrooms: 3
- Full bathrooms: 2
- 1/2 bathrooms: 1
- Main level bathrooms: 2
- Main level bedrooms: 3
Primary bedroom
- Level: Main
- Area: 165 Square Feet
- Dimensions: 11 x 15
Bedroom 2
- Level: Main
- Area: 110 Square Feet
- Dimensions: 11 x 10
Bedroom 3
- Level: Main
- Area: 90 Square Feet
- Dimensions: 10 x 9
Primary bathroom
- Level: Main
Dining room
- Level: Main
- Area: 150 Square Feet
- Dimensions: 15 x 10
Family room
- Level: Lower
- Area: 252 Square Feet
- Dimensions: 21 x 12
Other
- Level: Main
Game room
- Level: Lower
- Area: 247 Square Feet
- Dimensions: 13 x 19
Kitchen
- Level: Main
- Area: 168 Square Feet
- Dimensions: 12 x 14
Laundry
- Level: Lower
- Area: 77 Square Feet
- Dimensions: 7 x 11
Living room
- Level: Main
- Area: 156 Square Feet
- Dimensions: 12 x 13
Office
- Level: Lower
- Area: 130 Square Feet
- Dimensions: 13 x 10
Recreation room
- Level: Lower
- Area: 120 Square Feet
- Dimensions: 12 x 10
Heating
- Forced Air, Natural Gas
Cooling
- Ceiling Fan(s), Central Air, Electric
Appliances
- Included: Refrigerator, Dishwasher, Dryer, Washer, Oven/Range - Electric, Disposal, Gas Water Heater
- Laundry: Lower Level, Laundry Room
Features
- Attic, Bar, Ceiling Fan(s), Formal/Separate Dining Room, Eat-in Kitchen, Kitchen - Table Space, Primary Bath(s), Bathroom - Tub Shower
- Flooring: Tile/Brick, Engineered Wood
- Has basement: No
- Number of fireplaces: 1
Interior area
- Total structure area: 2,444
- Total interior livable area: 2,444 sqft
- Finished area above ground: 2,444
- Finished area below ground: 0
Property
Parking
- Total spaces: 8
- Parking features: Garage Faces Side, Concrete, Driveway, Detached
- Garage spaces: 1
- Uncovered spaces: 7
Accessibility
- Accessibility features: None
Features
- Levels: Bi-Level,Two
- Stories: 2
- Patio & porch: Deck, Patio
- Pool features: None
- Fencing: Full
Lot
- Size: 0.67 Acres
- Dimensions: 90.00 x 326.00
- Features: Wooded
Details
- Additional structures: Above Grade, Below Grade
- Parcel number: 1800080 1100005 02
- Zoning: R
- Special conditions: Standard
Construction
Type & style
- Home type: SingleFamily
- Architectural style: Traditional
- Property subtype: Single Family Residence
Materials
- Vinyl Siding
- Foundation: Slab
- Roof: Shingle
Condition
- Excellent
- New construction: No
- Year built: 1976
Utilities & green energy
- Electric: 100 Amp Service
- Sewer: On Site Septic
- Water: Well
- Utilities for property: Cable Connected
Community & neighborhood
Location
- Region: Sewell
- Subdivision: None
- Municipality: WASHINGTON TWP
Other
Other facts
- Listing agreement: Exclusive Right To Sell
- Listing terms: Cash,Conventional,FHA,VA Loan
- Ownership: Fee Simple
Price history
| Date | Event | Price |
|---|---|---|
| 5/8/2025 | Sold | $458,000+0.7%$187/sqft |
Source: | ||
| 4/12/2025 | Pending sale | $455,000$186/sqft |
Source: | ||
| 4/10/2025 | Contingent | $455,000$186/sqft |
Source: | ||
| 3/29/2025 | Listed for sale | $455,000+30%$186/sqft |
Source: | ||
| 9/17/2021 | Sold | $350,000$143/sqft |
Source: Public Record Report a problem | ||
Public tax history
| Year | Property taxes | Tax assessment |
|---|---|---|
| 2025 | $8,224 | $233,900 |
| 2024 | $8,224 -2.2% | $233,900 |
| 2023 | $8,409 +3.4% | $233,900 |
Find assessor info on the county website
Neighborhood: 08080
Nearby schools
GreatSchools rating
- 6/10Bells Elementary SchoolGrades: K-5Distance: 1.8 mi
- 5/10Orchard Valley Middle SchoolGrades: 6-8Distance: 0.8 mi
- 5/10Washington Twp High SchoolGrades: 9-12Distance: 0.7 mi
Schools provided by the listing agent
- High: Washington Township
- District: Washington Township Public Schools
Source: Bright MLS. This data may not be complete. We recommend contacting the local school district to confirm school assignments for this home.
Get a cash offer in 3 minutes
Find out how much your home could sell for in as little as 3 minutes with a no-obligation cash offer.
Estimated market value$486,200
Get a cash offer in 3 minutes
Find out how much your home could sell for in as little as 3 minutes with a no-obligation cash offer.
Estimated market value
$486,200
