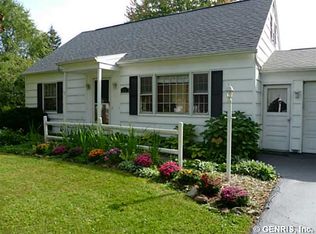Closed
$325,000
241 Cape Cod Way, Rochester, NY 14623
4beds
1,568sqft
Single Family Residence
Built in 1963
0.49 Acres Lot
$339,700 Zestimate®
$207/sqft
$2,855 Estimated rent
Home value
$339,700
$319,000 - $363,000
$2,855/mo
Zestimate® history
Loading...
Owner options
Explore your selling options
What's special
This 4-bedroom, 2-bath Ranch home in Henrietta offers a great mix of comfort and convenience! Inside, you'll find beautiful hardwood floors and an open-concept living area with vaulted ceilings. The woodstove adds warmth, while the stone accent wall and the 3rd bedroom's built-in bookshelves bring a touch of character to the space! Step outside to the expansive deck, in-ground pool and a fully fenced yard—ideal for outdoor activities and entertaining. Two sheds offer plenty of additional storage space. Backing directly to the 9th Grade Academy, you'll enjoy both privacy and the convenience of being close to local schools and amenities. Metal Roof and High Efficiency Furnace are 10 years old! This home has it all—character, comfort, and a great location. Don't miss your chance to make it yours! Delayed Negotiations Tues March 25th at 1pm
Zillow last checked: 8 hours ago
Listing updated: May 20, 2025 at 07:51pm
Listed by:
Nina Malatesta 585-250-0950,
NextHome Endeavor
Bought with:
Kyle J. Hiscock, 10401227903
RE/MAX Realty Group
Source: NYSAMLSs,MLS#: R1593423 Originating MLS: Rochester
Originating MLS: Rochester
Facts & features
Interior
Bedrooms & bathrooms
- Bedrooms: 4
- Bathrooms: 2
- Full bathrooms: 2
- Main level bathrooms: 2
- Main level bedrooms: 4
Heating
- Gas, Forced Air
Cooling
- Central Air
Appliances
- Included: Dryer, Dishwasher, Gas Oven, Gas Range, Gas Water Heater, Microwave, Refrigerator, Washer
- Laundry: In Basement
Features
- Breakfast Bar, Ceiling Fan(s), Cathedral Ceiling(s), Separate/Formal Living Room, Kitchen/Family Room Combo, Pantry, Sliding Glass Door(s), Bedroom on Main Level, Programmable Thermostat, Workshop
- Flooring: Hardwood, Laminate, Tile, Varies
- Doors: Sliding Doors
- Basement: Full,Sump Pump
- Number of fireplaces: 1
Interior area
- Total structure area: 1,568
- Total interior livable area: 1,568 sqft
Property
Parking
- Total spaces: 2
- Parking features: Attached, Garage, Driveway, Garage Door Opener
- Attached garage spaces: 2
Features
- Levels: One
- Stories: 1
- Patio & porch: Deck
- Exterior features: Blacktop Driveway, Deck, Fully Fenced, Pool
- Pool features: In Ground
- Fencing: Full
Lot
- Size: 0.49 Acres
- Dimensions: 173 x 100
- Features: Irregular Lot, Residential Lot
Details
- Parcel number: 2632001761100002039000
- Special conditions: Standard
Construction
Type & style
- Home type: SingleFamily
- Architectural style: Ranch
- Property subtype: Single Family Residence
Materials
- Cedar, Other, Copper Plumbing
- Foundation: Block
- Roof: Metal
Condition
- Resale
- Year built: 1963
Utilities & green energy
- Electric: Circuit Breakers
- Sewer: Connected
- Water: Connected, Public
- Utilities for property: High Speed Internet Available, Sewer Connected, Water Connected
Community & neighborhood
Location
- Region: Rochester
- Subdivision: Lamplighter Colony Sec 04
Other
Other facts
- Listing terms: Cash,Conventional,FHA,VA Loan
Price history
| Date | Event | Price |
|---|---|---|
| 5/8/2025 | Sold | $325,000+30.1%$207/sqft |
Source: | ||
| 3/26/2025 | Pending sale | $249,900$159/sqft |
Source: | ||
| 3/19/2025 | Listed for sale | $249,900+72.3%$159/sqft |
Source: | ||
| 8/27/2018 | Sold | $145,000-6.4%$92/sqft |
Source: | ||
| 7/6/2018 | Pending sale | $154,900$99/sqft |
Source: RE/MAX Hometown Choice #R1125207 Report a problem | ||
Public tax history
| Year | Property taxes | Tax assessment |
|---|---|---|
| 2024 | -- | $224,900 |
| 2023 | -- | $224,900 +13% |
| 2022 | -- | $199,000 +37.2% |
Find assessor info on the county website
Neighborhood: 14623
Nearby schools
GreatSchools rating
- 7/10Floyd S Winslow Elementary SchoolGrades: PK-3Distance: 0.3 mi
- 6/10Charles H Roth Middle SchoolGrades: 7-9Distance: 1.6 mi
- 7/10Rush Henrietta Senior High SchoolGrades: 9-12Distance: 0.6 mi
Schools provided by the listing agent
- District: Rush-Henrietta
Source: NYSAMLSs. This data may not be complete. We recommend contacting the local school district to confirm school assignments for this home.
