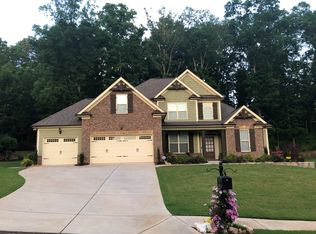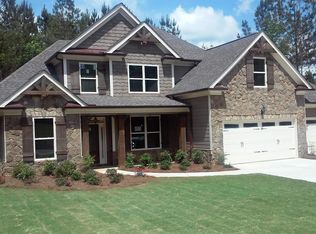Move-in ready, open concept craftsman home, built in 2016, sitting on just under a 1/2 acre. 4 bedrooms, including large bonus room, 2.5 baths and 3 car garage. Large Master on Main w/triple tray ceiling and upgraded master bath w/ dual vanities, separate tub and tile shower w/ seamless glass doors. Amazing deluxe trim throughout home! Brightly lit main floor opens up to the eat in oversized kitchen. Kitchen boasts stainless steel appliances, 5 burner gas range, large pantry, granite countertops w/ tile backsplash, island and breakfast bar. Coffered ceiling in the dining room w/large window overlooking the front porch. Family room with high ceilings and a beautiful stone fireplace, looking out to a spectacular landscaped & wooded private backyard. Enjoy entertaining on the screened back porch and private fenced backyard with a paved patio and built in fire pit. Separate mud and laundry room are conveniently located off the garage & kitchen. Storage shed. Private cul-de-sac street. Perfect neighborhood for your family! NO HOA - A MUST SEE HOME! Buyers Agents welcome, bring your Buyer! Buyers without an Agent welcome. There is no For Sale sign! Email: jstmichel17@gmail.com or call 404-487-8189
This property is off market, which means it's not currently listed for sale or rent on Zillow. This may be different from what's available on other websites or public sources.


