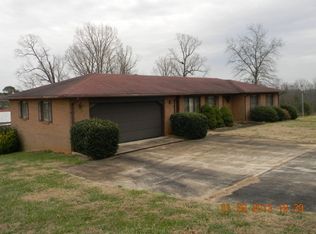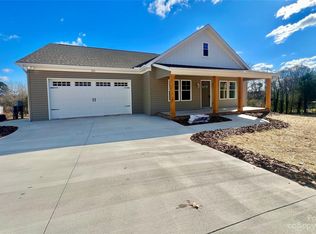Closed
$365,000
241 C I Chapman Ct, Taylorsville, NC 28681
3beds
1,524sqft
Single Family Residence
Built in 2022
0.55 Acres Lot
$82,500 Zestimate®
$240/sqft
$1,696 Estimated rent
Home value
$82,500
Estimated sales range
Not available
$1,696/mo
Zestimate® history
Loading...
Owner options
Explore your selling options
What's special
Tucked away in the rolling foothills of Taylorsville, this home is embraced by the timeless beauty of the Brushy Mountains - a landscape that feels like it was painted just for you. Each morning brings soft mountain light, drifting over orchards and woodlands, while evenings invite you to slow down and savor the glow of a Carolina sunset. Just minutes away, the Brushy Mountain Golf Course offers fairways lined with panoramic views, where a leisurely round of golf becomes as restorative as it is enjoyable. Don't forget to grab dinner with a view after your tee time. For the adventurers, the famed Rocky Mountain Recreational Area is nearby, leading you skyward through forested paths to breathtaking overlooks that seem to touch the horizon. Whether it's the whisper of mountain breezes on your porch, the rhythm of a perfect swing on the greens, or the exhilaration of reaching a summit, life here is a harmonious blend of peace, play, and natural wonder only an hour's drive from Charlotte.
Zillow last checked: 8 hours ago
Listing updated: September 26, 2025 at 05:15am
Listing Provided by:
Erika Wishnefsky erikahomesales@gmail.com,
NextHome Paramount
Bought with:
Lauren Rocco
EXP Realty LLC Mooresville
Source: Canopy MLS as distributed by MLS GRID,MLS#: 4288759
Facts & features
Interior
Bedrooms & bathrooms
- Bedrooms: 3
- Bathrooms: 2
- Full bathrooms: 2
- Main level bedrooms: 3
Primary bedroom
- Features: Ceiling Fan(s), En Suite Bathroom, Split BR Plan, Walk-In Closet(s)
- Level: Main
Bedroom s
- Features: Ceiling Fan(s), Split BR Plan
- Level: Main
Bedroom s
- Features: Ceiling Fan(s), Split BR Plan
- Level: Main
Bathroom full
- Level: Main
Bathroom full
- Level: Main
Family room
- Features: Ceiling Fan(s), Vaulted Ceiling(s)
- Level: Main
Kitchen
- Features: Breakfast Bar, Kitchen Island, Storage
- Level: Main
Laundry
- Level: Main
Heating
- Heat Pump
Cooling
- Heat Pump
Appliances
- Included: Dishwasher, Electric Range, Electric Water Heater, Microwave
- Laundry: Main Level
Features
- Breakfast Bar, Kitchen Island, Open Floorplan, Walk-In Closet(s)
- Flooring: Tile, Vinyl
- Doors: Insulated Door(s)
- Windows: Insulated Windows
- Has basement: No
Interior area
- Total structure area: 1,524
- Total interior livable area: 1,524 sqft
- Finished area above ground: 1,524
- Finished area below ground: 0
Property
Parking
- Total spaces: 2
- Parking features: Attached Garage, Garage on Main Level
- Attached garage spaces: 2
Accessibility
- Accessibility features: Two or More Access Exits
Features
- Levels: One
- Stories: 1
- Patio & porch: Covered, Deck, Front Porch
Lot
- Size: 0.55 Acres
- Features: Cleared, Level, Sloped
Details
- Parcel number: 0007233
- Zoning: RA-20
- Special conditions: Standard
Construction
Type & style
- Home type: SingleFamily
- Property subtype: Single Family Residence
Materials
- Vinyl
- Foundation: Crawl Space
- Roof: Shingle
Condition
- New construction: No
- Year built: 2022
Utilities & green energy
- Sewer: Septic Installed
- Water: City
Community & neighborhood
Security
- Security features: Carbon Monoxide Detector(s), Smoke Detector(s)
Location
- Region: Taylorsville
- Subdivision: None
Other
Other facts
- Listing terms: Cash,Conventional,Exchange,FHA,USDA Loan,VA Loan
- Road surface type: Concrete, Paved
Price history
| Date | Event | Price |
|---|---|---|
| 9/25/2025 | Sold | $365,000-1.4%$240/sqft |
Source: | ||
| 9/2/2025 | Pending sale | $370,000$243/sqft |
Source: | ||
| 8/22/2025 | Listed for sale | $370,000+15.6%$243/sqft |
Source: | ||
| 8/5/2022 | Sold | $320,000+0%$210/sqft |
Source: | ||
| 7/11/2022 | Pending sale | $319,900$210/sqft |
Source: | ||
Public tax history
| Year | Property taxes | Tax assessment |
|---|---|---|
| 2025 | $2,091 +4.3% | $286,460 |
| 2024 | $2,005 -2.8% | $286,460 |
| 2023 | $2,063 +495.1% | $286,460 +594.3% |
Find assessor info on the county website
Neighborhood: 28681
Nearby schools
GreatSchools rating
- 5/10Taylorsville ElementaryGrades: PK-5Distance: 2 mi
- 3/10East Alexander MiddleGrades: 6-8Distance: 5 mi
- 3/10Alexander Central HighGrades: 9-12Distance: 1.6 mi
Schools provided by the listing agent
- Elementary: Taylorsville
- Middle: East Alexander
- High: Alexander Central
Source: Canopy MLS as distributed by MLS GRID. This data may not be complete. We recommend contacting the local school district to confirm school assignments for this home.

Get pre-qualified for a loan
At Zillow Home Loans, we can pre-qualify you in as little as 5 minutes with no impact to your credit score.An equal housing lender. NMLS #10287.

