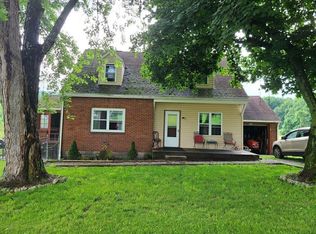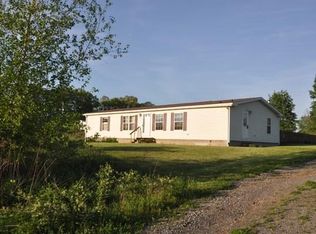A beautiful ranch situated on over 2 acres. Wooded & private, two spacious master suites w/privates baths, main living area features an open floor-plan concept. The combined kitchen & Dining room flows into the spacious living room with wooded views. Enjoy the wood burning fireplace in the kitchen/ dining area with a sliding door out to the side deck. There's 9 ft. ceiling in the living room area, granite counter tops & Oak kitchen cabinets. Convenient 1st floor laundry room, huge unfinished basement with 8 to 9 ft. ceilings. There's so much potential for additional living space here! Included in the sale is a vacant parcel with 2.229 wooded acres totaling 4.6910 Acres.
This property is off market, which means it's not currently listed for sale or rent on Zillow. This may be different from what's available on other websites or public sources.

