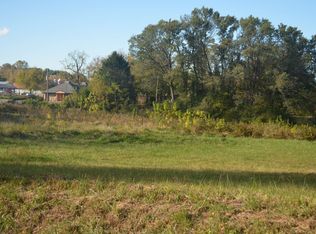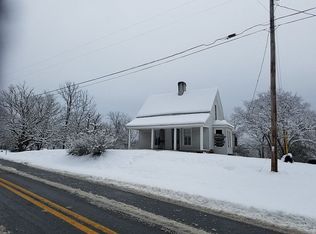Sold
$320,000
241 Bypass Rd, Morganton, GA 30560
3beds
1,879sqft
Residential
Built in 1957
2.17 Acres Lot
$329,900 Zestimate®
$170/sqft
$1,599 Estimated rent
Home value
$329,900
$297,000 - $360,000
$1,599/mo
Zestimate® history
Loading...
Owner options
Explore your selling options
What's special
Introducing your dream home, nestled in the charming Downtown Morganton. This 3 bedroom, 1 bathroom property boasts a gentle and usable lot, perfect for your backyard oasis. Enjoy the cool evenings on the porch or around your very own outdoor firepit, a perfect setting for entertainment or relaxation. Step inside and discover the charm of this one-level living home. The original hardwood floors and French Doors exude character throughout the living areas, providing a warm inviting ambiance. All 3 bedrooms are spacious and comfortable, with a recently fully updated bathroom. This home's location in the heart of quaint Downtown Morganton means you're just a short drive from the serene Lake Blue Ridge and only a few minutes from Downtown Blue Ridge, with access to shops, restaurants, and all the conveniences of city living. Don't miss out on the opportunity to make this your dream home!
Zillow last checked: 8 hours ago
Listing updated: March 20, 2025 at 08:23pm
Listed by:
Laura Elleby,
Compass Georgia LLC
Bought with:
Laura Elleby, 388390
Compass Georgia LLC
Source: NGBOR,MLS#: 324504
Facts & features
Interior
Bedrooms & bathrooms
- Bedrooms: 3
- Bathrooms: 1
- Full bathrooms: 1
- Main level bedrooms: 3
Primary bedroom
- Level: Main
Heating
- Central, Electric
Cooling
- Central Air, Electric
Appliances
- Included: Refrigerator, Range, Microwave, Dishwasher, Washer, Dryer
- Laundry: Main Level
Features
- Ceiling Fan(s), Sheetrock, See Remarks, High Speed Internet
- Flooring: Wood, Carpet
- Windows: Insulated Windows
- Basement: Crawl Space
- Has fireplace: Yes
- Fireplace features: Gas Log
Interior area
- Total structure area: 1,879
- Total interior livable area: 1,879 sqft
Property
Parking
- Parking features: Driveway, Gravel
- Has uncovered spaces: Yes
Features
- Patio & porch: Front Porch
- Exterior features: Garden, Fire Pit
- Frontage type: Road
Lot
- Size: 2.17 Acres
- Topography: Level
Details
- Additional structures: Workshop
- Parcel number: MO01 025
Construction
Type & style
- Home type: SingleFamily
- Architectural style: Traditional
- Property subtype: Residential
Materials
- Frame, Vinyl Siding, Stone, Other
- Roof: Shingle
Condition
- Resale
- New construction: No
- Year built: 1957
Utilities & green energy
- Sewer: Public Sewer
- Water: Public
- Utilities for property: Cable Available
Community & neighborhood
Location
- Region: Morganton
Other
Other facts
- Road surface type: Paved
Price history
| Date | Event | Price |
|---|---|---|
| 6/23/2023 | Sold | $320,000-8.3%$170/sqft |
Source: NGBOR #324504 Report a problem | ||
| 6/9/2023 | Pending sale | $349,000$186/sqft |
Source: NGBOR #324504 Report a problem | ||
| 4/27/2023 | Listed for sale | $349,000$186/sqft |
Source: NGBOR #324504 Report a problem | ||
Public tax history
| Year | Property taxes | Tax assessment |
|---|---|---|
| 2024 | $1,279 +58.7% | $102,717 +43.2% |
| 2023 | $806 +28.8% | $71,720 +29.7% |
| 2022 | $626 +16.5% | $55,315 +59% |
Find assessor info on the county website
Neighborhood: 30560
Nearby schools
GreatSchools rating
- 5/10East Fannin Elementary SchoolGrades: PK-5Distance: 0.6 mi
- 7/10Fannin County Middle SchoolGrades: 6-8Distance: 3.5 mi
- 4/10Fannin County High SchoolGrades: 9-12Distance: 5.1 mi

Get pre-qualified for a loan
At Zillow Home Loans, we can pre-qualify you in as little as 5 minutes with no impact to your credit score.An equal housing lender. NMLS #10287.
Sell for more on Zillow
Get a free Zillow Showcase℠ listing and you could sell for .
$329,900
2% more+ $6,598
With Zillow Showcase(estimated)
$336,498
