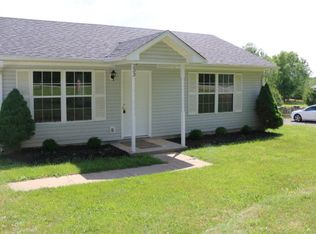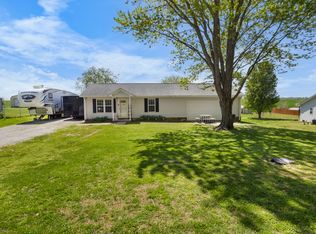Closed
$175,000
241 Bumpus Mill Rd, Oak Grove, KY 42262
2beds
780sqft
Single Family Residence, Residential
Built in 1997
0.46 Acres Lot
$181,300 Zestimate®
$224/sqft
$924 Estimated rent
Home value
$181,300
$170,000 - $190,000
$924/mo
Zestimate® history
Loading...
Owner options
Explore your selling options
What's special
Welcome to your dream country retreat with the perfect blend of tranquility and accessibility! This charming 2-bedroom, 1-bath home offers the ideal setting for those seeking a peaceful countryside lifestyle, while still being conveniently close to Fort Campbell, Clarksville, Hopkinsville, and I-24. Both bedrooms come with spacious walk-in closets, providing ample storage space. The property features not only a large, garage but also two additional storage sheds, offering plenty of room to accommodate your belongings. The immaculate wooden fully fenced-in backyard with fruit trees, creates a private oasis where you can bask in the beauty of nature with no backyard neighbors. Unwind in the covered and screened-in porch. Don't miss the chance to own this charming country home!
Zillow last checked: 8 hours ago
Listing updated: August 23, 2023 at 10:01am
Listing Provided by:
Shane Guthrie 931-801-1430,
Veterans Realty Services
Bought with:
Maria Spears, 272562
Berkshire Hathaway HomeServices PenFed Realty
Source: RealTracs MLS as distributed by MLS GRID,MLS#: 2553324
Facts & features
Interior
Bedrooms & bathrooms
- Bedrooms: 2
- Bathrooms: 1
- Full bathrooms: 1
- Main level bedrooms: 2
Bedroom 1
- Features: Walk-In Closet(s)
- Level: Walk-In Closet(s)
- Area: 108 Square Feet
- Dimensions: 12x9
Bedroom 2
- Features: Walk-In Closet(s)
- Level: Walk-In Closet(s)
- Area: 132 Square Feet
- Dimensions: 12x11
Kitchen
- Features: Eat-in Kitchen
- Level: Eat-in Kitchen
- Area: 156 Square Feet
- Dimensions: 13x12
Living room
- Features: Formal
- Level: Formal
- Area: 165 Square Feet
- Dimensions: 15x11
Heating
- Central, Electric
Cooling
- Central Air, Electric
Appliances
- Included: Dishwasher, Dryer, Microwave, Refrigerator, Washer, Electric Oven, Electric Range
Features
- Ceiling Fan(s), Storage, Walk-In Closet(s), Primary Bedroom Main Floor
- Flooring: Laminate, Tile, Vinyl
- Basement: Crawl Space
- Has fireplace: No
Interior area
- Total structure area: 780
- Total interior livable area: 780 sqft
- Finished area above ground: 780
Property
Parking
- Total spaces: 1
- Parking features: Detached
- Garage spaces: 1
Features
- Levels: One
- Stories: 1
- Patio & porch: Patio, Covered, Screened
- Fencing: Back Yard
Lot
- Size: 0.46 Acres
Details
- Parcel number: 16302 00 035.00
- Special conditions: Standard
Construction
Type & style
- Home type: SingleFamily
- Architectural style: Ranch
- Property subtype: Single Family Residence, Residential
Materials
- Brick, Vinyl Siding
- Roof: Shingle
Condition
- New construction: No
- Year built: 1997
Utilities & green energy
- Sewer: Public Sewer
- Water: Public
- Utilities for property: Electricity Available, Water Available, Cable Connected
Community & neighborhood
Security
- Security features: Smoke Detector(s)
Location
- Region: Oak Grove
- Subdivision: Spring Meadows
Price history
| Date | Event | Price |
|---|---|---|
| 8/23/2023 | Sold | $175,000$224/sqft |
Source: | ||
| 7/30/2023 | Pending sale | $175,000$224/sqft |
Source: | ||
| 7/29/2023 | Listed for sale | $175,000+173.4%$224/sqft |
Source: | ||
| 9/13/2018 | Sold | $64,000-8.4%$82/sqft |
Source: | ||
| 8/30/2018 | Pending sale | $69,900$90/sqft |
Source: Weichert Realtors, Finally Home Sales #31966 Report a problem | ||
Public tax history
| Year | Property taxes | Tax assessment |
|---|---|---|
| 2023 | $854 +34.6% | $97,000 +29.3% |
| 2022 | $634 -1.1% | $75,000 |
| 2021 | $641 +20.7% | $75,000 +17.2% |
Find assessor info on the county website
Neighborhood: 42262
Nearby schools
GreatSchools rating
- 4/10Pembroke Elementary SchoolGrades: PK-6Distance: 6.1 mi
- 5/10Hopkinsville Middle SchoolGrades: 7-8Distance: 13.6 mi
- 4/10Hopkinsville High SchoolGrades: 9-12Distance: 13.5 mi
Schools provided by the listing agent
- Elementary: Pembroke Elementary School
- Middle: Hopkinsville Middle School
- High: Hopkinsville High School
Source: RealTracs MLS as distributed by MLS GRID. This data may not be complete. We recommend contacting the local school district to confirm school assignments for this home.

Get pre-qualified for a loan
At Zillow Home Loans, we can pre-qualify you in as little as 5 minutes with no impact to your credit score.An equal housing lender. NMLS #10287.

