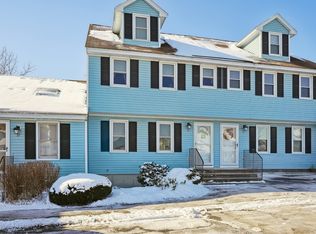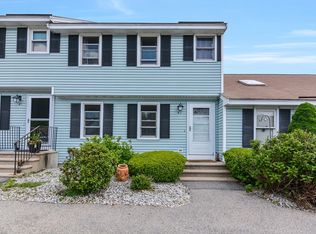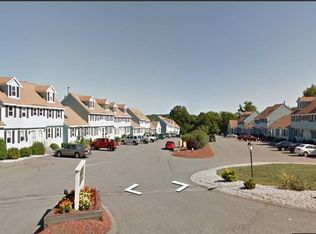Sold for $455,000
$455,000
241 Broadway Rd Unit 52, Dracut, MA 01826
2beds
2,310sqft
Condominium, Townhouse
Built in 1985
-- sqft lot
$442,200 Zestimate®
$197/sqft
$2,610 Estimated rent
Home value
$442,200
$420,000 - $464,000
$2,610/mo
Zestimate® history
Loading...
Owner options
Explore your selling options
What's special
Twin Meadows Townhouse across from Four Oaks Golf Course. 3 Level living with full pull down attic for extra storage. Open Concept, formal living room, hardwood floors with corner wood burning fireplace. Updated eat in kitchen with granite countertops also has hardwood floors plenty of cabinets and all ss appliances new within the last couple of years. Enjoy slider to a deck. Half bath with laundry complete the 1st floor. 2nd floor offers spacious master bedroom with wood floors and large closet. Spare room is also large with newer wall to wall carpet and large closet. Lower level finished within the last few years adds a great room and extra guest room, walk out basement, laminate flooring, plenty of storage. Newer furnace, hot water heater and central air. Walk out. Close to Veteran's Park and Route 93.
Zillow last checked: 8 hours ago
Listing updated: June 04, 2024 at 07:36am
Listed by:
Debra A. Lyons 978-337-0439,
Berkshire Hathaway HomeServices Verani Realty Methuen 978-687-8484
Bought with:
Vanessa Tavarez
Keller Williams Realty-Merrimack
Source: MLS PIN,MLS#: 73229103
Facts & features
Interior
Bedrooms & bathrooms
- Bedrooms: 2
- Bathrooms: 2
- Full bathrooms: 1
- 1/2 bathrooms: 1
Primary bedroom
- Features: Ceiling Fan(s), Closet, Flooring - Wood, Cable Hookup
- Level: Second
- Area: 345
- Dimensions: 23 x 15
Bedroom 2
- Features: Ceiling Fan(s), Closet, Flooring - Wall to Wall Carpet, Cable Hookup
- Level: Second
- Area: 240
- Dimensions: 20 x 12
Bathroom 1
- Features: Bathroom - Half, Flooring - Stone/Ceramic Tile, Dryer Hookup - Electric, Washer Hookup
- Level: First
Bathroom 2
- Features: Bathroom - Full, Bathroom - With Shower Stall, Closet - Linen, Flooring - Stone/Ceramic Tile, Cabinets - Upgraded, Lighting - Overhead
- Level: Second
Dining room
- Level: First
- Area: 216
- Dimensions: 18 x 12
Kitchen
- Features: Flooring - Hardwood, Balcony / Deck, Kitchen Island, Stainless Steel Appliances
- Level: First
- Area: 132
- Dimensions: 12 x 11
Living room
- Features: Flooring - Hardwood
- Level: First
- Area: 368
- Dimensions: 23 x 16
Heating
- Forced Air, Natural Gas
Cooling
- Central Air
Appliances
- Included: Range, Dishwasher, Refrigerator
- Laundry: In Unit, Electric Dryer Hookup, Washer Hookup
Features
- Closet, Cable Hookup, Storage, Lighting - Overhead, Great Room, Bonus Room
- Flooring: Wood, Tile, Carpet, Laminate, Hardwood
- Doors: Insulated Doors
- Windows: Insulated Windows
- Has basement: Yes
- Number of fireplaces: 1
- Fireplace features: Living Room
- Common walls with other units/homes: 2+ Common Walls
Interior area
- Total structure area: 2,310
- Total interior livable area: 2,310 sqft
Property
Parking
- Total spaces: 2
- Parking features: Off Street
- Uncovered spaces: 2
Features
- Entry location: Unit Placement(Street)
- Patio & porch: Deck
- Exterior features: Deck
Details
- Parcel number: 5089284
- Zoning: res
Construction
Type & style
- Home type: Townhouse
- Property subtype: Condominium, Townhouse
Materials
- Frame
- Roof: Shingle
Condition
- Updated/Remodeled,Remodeled
- Year built: 1985
Utilities & green energy
- Electric: Circuit Breakers
- Sewer: Public Sewer
- Water: Public
- Utilities for property: for Gas Range, for Electric Dryer, Washer Hookup
Community & neighborhood
Security
- Security features: Security System
Community
- Community features: Shopping, Park, Walk/Jog Trails, Golf, Medical Facility, Laundromat, Public School, University
Location
- Region: Dracut
HOA & financial
HOA
- HOA fee: $390 monthly
- Services included: Water, Sewer, Insurance, Maintenance Structure, Maintenance Grounds, Snow Removal
Price history
| Date | Event | Price |
|---|---|---|
| 5/31/2024 | Sold | $455,000+1.1%$197/sqft |
Source: MLS PIN #73229103 Report a problem | ||
| 5/1/2024 | Pending sale | $449,900$195/sqft |
Source: | ||
| 5/1/2024 | Contingent | $449,900$195/sqft |
Source: MLS PIN #73229103 Report a problem | ||
| 4/25/2024 | Listed for sale | $449,900+104.5%$195/sqft |
Source: MLS PIN #73229103 Report a problem | ||
| 3/28/2018 | Sold | $220,000+69.4%$95/sqft |
Source: Public Record Report a problem | ||
Public tax history
| Year | Property taxes | Tax assessment |
|---|---|---|
| 2025 | $3,326 +1.5% | $328,700 +4.8% |
| 2024 | $3,276 -7.8% | $313,500 +2.1% |
| 2023 | $3,555 +4.3% | $307,000 +10.7% |
Find assessor info on the county website
Neighborhood: 01826
Nearby schools
GreatSchools rating
- 5/10Greenmont Avenue Elementary SchoolGrades: K-5Distance: 1 mi
- 6/10Justus C. Richardson Middle SchoolGrades: 6-8Distance: 2.4 mi
- 4/10Dracut Senior High SchoolGrades: 9-12Distance: 2.2 mi
Schools provided by the listing agent
- Elementary: Campbell
- Middle: Englesby
- High: Dracut
Source: MLS PIN. This data may not be complete. We recommend contacting the local school district to confirm school assignments for this home.
Get a cash offer in 3 minutes
Find out how much your home could sell for in as little as 3 minutes with a no-obligation cash offer.
Estimated market value$442,200
Get a cash offer in 3 minutes
Find out how much your home could sell for in as little as 3 minutes with a no-obligation cash offer.
Estimated market value
$442,200


