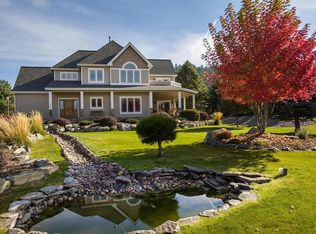Closed
Price Unknown
241 Bridger Dr, Bigfork, MT 59911
3beds
3,121sqft
Single Family Residence
Built in 2021
0.33 Acres Lot
$1,872,600 Zestimate®
$--/sqft
$4,412 Estimated rent
Home value
$1,872,600
$1.74M - $2.02M
$4,412/mo
Zestimate® history
Loading...
Owner options
Explore your selling options
What's special
Located on the ridge overlooking the 13th fairway at Eagle Bend, this like new home captures gorgeous views of Flathead Lake & the mountains beyond. The moment you enter, the oversized windows bring the outdoors in, with high ceilings throughout, beautiful fireplace, open living space with an amazing kitchen & island along with dining area, providing an ideal environment for entertaining guests. Easy access to the covered deck offers exceptional space for grilling & enjoying beautiful Montana sunsets. The main level also features 2 spacious ensuites, both with convenient deck access & walk in closets. The 3rd large bedroom/bunkroom suite is located upstairs with full bath facilities offering your guests complete privacy. The expansive 3 stall garage is designed for the Bigfork lifestyle with ample room for multiple vehicles, golf carts & all the toys. The back-up generator is conveniently located & ready for use. This home is conveniently located within minutes to the clubhouse.
Zillow last checked: 8 hours ago
Listing updated: July 25, 2023 at 12:05pm
Listed by:
Tom E Brown 406-471-0630,
Glacier Sotheby's International Realty Bigfork,
Katie E Brown 406-253-3222,
Glacier Sotheby's International Realty Bigfork
Bought with:
Kody Burry, RRE-RBS-LIC-92294
PureWest Real Estate - Whitefish
Source: MRMLS,MLS#: 30000709
Facts & features
Interior
Bedrooms & bathrooms
- Bedrooms: 3
- Bathrooms: 4
- Full bathrooms: 1
- 3/4 bathrooms: 2
- 1/2 bathrooms: 1
Heating
- Forced Air, Gas, Natural Gas
Cooling
- Central Air
Appliances
- Included: Convection Oven, Double Oven, Dryer, Dishwasher, Induction Cooktop, Microwave, Refrigerator, Range Hood, Water Softener Owned, Stainless Steel Appliance(s), Wine Refrigerator, Washer, Water Heater
Features
- Beamed Ceilings, Built-in Features, Cathedral Ceiling(s), Central Vacuum, Double Vanity, Eat-in Kitchen, Granite Counters, High Ceilings, High Speed Internet, Kitchen Island, Primary Downstairs, Open Floorplan, Pantry, Recessed Lighting, Storage, Vaulted Ceiling(s), Natural Woodwork, Walk-In Closet(s)
- Flooring: Carpet, Hardwood, Tile
- Windows: Blinds, Double Pane Windows, Window Coverings
- Basement: Crawl Space
- Number of fireplaces: 1
- Fireplace features: Blower Fan, Living Room
Interior area
- Total interior livable area: 3,121 sqft
- Finished area below ground: 0
Property
Parking
- Total spaces: 3
- Parking features: Driveway, Garage, Garage Door Opener, Heated Garage, Inside Entrance, Lighted
- Attached garage spaces: 3
Features
- Levels: One and One Half
- Entry location: Front
- Patio & porch: Deck
- Exterior features: Lighting, Rain Gutters
- Has view: Yes
- View description: Golf Course, Lake, Mountain(s)
- Has water view: Yes
- Water view: true
- Frontage type: Golf Course
Lot
- Size: 0.33 Acres
- Features: Few Trees
Details
- Parcel number: 07383523403400000
- Zoning: Recreational
- Zoning description: RC-1
- Other equipment: Generator
Construction
Type & style
- Home type: SingleFamily
- Architectural style: Craftsman
- Property subtype: Single Family Residence
Materials
- Cedar, Wood Frame, Drywall
- Foundation: Poured
- Roof: Asphalt,Composition
Condition
- New construction: No
- Year built: 2021
Utilities & green energy
- Sewer: Public Sewer
- Water: Public
- Utilities for property: Electricity Connected, Natural Gas Connected, High Speed Internet Available, Water Connected
Community & neighborhood
Security
- Security features: Prewired
Community
- Community features: Golf
Location
- Region: Bigfork
- Subdivision: Eagle Bend North
HOA & financial
HOA
- Has HOA: Yes
- HOA fee: $690 annually
- Amenities included: None
- Association name: Eagle Bend North
Other
Other facts
- Has irrigation water rights: Yes
- Listing terms: Cash,Conventional
- Road surface type: Paved
Price history
| Date | Event | Price |
|---|---|---|
| 6/22/2023 | Sold | -- |
Source: | ||
| 3/9/2023 | Listed for sale | $1,895,000+658.3%$607/sqft |
Source: | ||
| 6/26/2020 | Sold | -- |
Source: | ||
| 7/25/2019 | Price change | $249,900-19.4%$80/sqft |
Source: Clearwater Montana Properties - Bigfork #21912542 | ||
| 6/13/2018 | Listed for sale | $310,000$99/sqft |
Source: PureWest Real Estate - Bigfork #21807224 | ||
Public tax history
| Year | Property taxes | Tax assessment |
|---|---|---|
| 2024 | $6,813 +4.2% | $1,222,100 |
| 2023 | $6,539 +898.8% | $1,222,100 +1240.5% |
| 2022 | $655 | $91,166 |
Find assessor info on the county website
Neighborhood: 59911
Nearby schools
GreatSchools rating
- 6/10Bigfork Elementary SchoolGrades: PK-6Distance: 1.5 mi
- 6/10Bigfork 7-8Grades: 7-8Distance: 1.5 mi
- 6/10Bigfork High SchoolGrades: 9-12Distance: 1.5 mi
