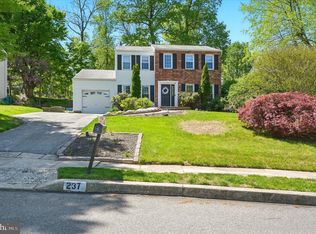What's better than a home loaded with upgrades on a quiet cul-de-sac with a private, fenced lot? One that's located close enough to Wilmington and Philly for a quick commute! Enjoy a country like setting near all amenities. Cooks will love the renovated kitchen with granite counters, newer cabinets, lots of counter space, artistic ceramic tiled floor and a breakfast bar, window seat with storage Enjoy entertaining in your 1 acre plus yard this Spring. Spacious deck off the family room opens to a large fenced area for backyard fun. Dog lovers your pet will have a wonderful space to roam in this large fenced backyard. 1st floor boasts living room (with pocket doors for privacy) and dining room off the kitchen. Luxurious & Spacious Master bedroom has sitting area, walk in closets, and a HUGE Master bath. Master Bath Upgrades include: double sinks, large see thru shower, 2 linen closets, heated ceramic tiled floor and an over sized Jacuzzi. Additional rooms in finished, walk out lower level adds more living space and include: full bath room, guest room or office, storage area, and spacious 2nd family room or "man" cave. Bright finished lower level is a walk out and faces wooded views. Big plus- new roof installed 2013, new HVAC installed mid 2011, new laminate floors in upstairs 2014, sub-panel & wiring for generator hook up. Well maintained home - Book your appointment today!
This property is off market, which means it's not currently listed for sale or rent on Zillow. This may be different from what's available on other websites or public sources.

