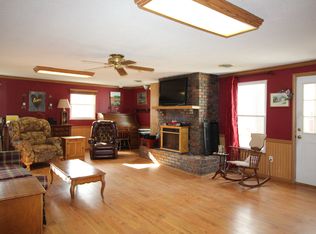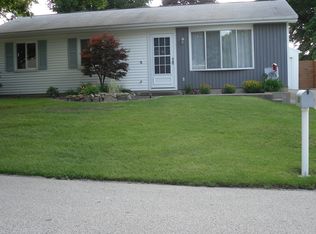Sold for $125,000
$125,000
241 Briargate Rd, Washington, IL 61571
3beds
1,325sqft
Single Family Residence, Residential
Built in 1963
8,520 Square Feet Lot
$156,600 Zestimate®
$94/sqft
$1,849 Estimated rent
Home value
$156,600
$146,000 - $168,000
$1,849/mo
Zestimate® history
Loading...
Owner options
Explore your selling options
What's special
Charming three bedroom two bath ranch with a full finished basement. Built in storage in living room perfect for all your outdoor gear! Enjoy the spacious eat in kitchen overlooking the backyard from the bay window. Lots of cabinets plus additional storage in center breakfast bar/island. Newer luxury vinyl flooring in third bedroom. Great size linen closet in main bathroom. All bedrooms have built in armoires perfect for helping make extra space in all the bedrooms. Huge finished rec room in basement. Laundry room comes complete with washer, dryer and water softener. Basement also includes enclosed toilet and sink next to walk in shower plus a work space area for all you handymen. One car attached garage has built in shelving and attic storage. New roof with complete tear off in 2020. New furnace and additional insulation in 2018. You will love the gigantic fenced in yard with patio, metal shed and fruit trees. Separate fenced in yard would be a perfect space for a garden. Appliances remain but are not warranted.
Zillow last checked: 8 hours ago
Listing updated: September 11, 2023 at 01:16pm
Listed by:
Ric L Krupps Pref:309-208-8579,
RE/MAX Traders Unlimited
Bought with:
Adam J Merrick, 471018071
Adam Merrick Real Estate
Source: RMLS Alliance,MLS#: PA1244553 Originating MLS: Peoria Area Association of Realtors
Originating MLS: Peoria Area Association of Realtors

Facts & features
Interior
Bedrooms & bathrooms
- Bedrooms: 3
- Bathrooms: 2
- Full bathrooms: 2
Bedroom 1
- Level: Main
- Dimensions: 14ft 0in x 10ft 0in
Bedroom 2
- Level: Main
- Dimensions: 11ft 0in x 10ft 0in
Bedroom 3
- Level: Main
- Dimensions: 10ft 0in x 8ft 0in
Other
- Area: 425
Additional level
- Area: 0
Kitchen
- Level: Main
- Dimensions: 17ft 0in x 11ft 0in
Laundry
- Level: Basement
- Dimensions: 12ft 0in x 12ft 0in
Living room
- Level: Main
- Dimensions: 14ft 0in x 11ft 0in
Main level
- Area: 900
Recreation room
- Level: Basement
- Dimensions: 37ft 0in x 11ft 0in
Heating
- Forced Air
Cooling
- Central Air
Appliances
- Included: Dryer, Range, Refrigerator, Washer, Water Softener Owned, Gas Water Heater
Features
- Windows: Blinds
- Basement: Full,Partially Finished
- Attic: Storage
Interior area
- Total structure area: 900
- Total interior livable area: 1,325 sqft
Property
Parking
- Total spaces: 1
- Parking features: Attached
- Attached garage spaces: 1
- Details: Number Of Garage Remotes: 1
Features
- Patio & porch: Patio, Porch
Lot
- Size: 8,520 sqft
- Dimensions: 60 x 142
- Features: Level
Details
- Additional structures: Shed(s)
- Parcel number: 020230208013
- Zoning description: Residential
Construction
Type & style
- Home type: SingleFamily
- Architectural style: Ranch
- Property subtype: Single Family Residence, Residential
Materials
- Frame, Vinyl Siding
- Foundation: Block
- Roof: Shingle
Condition
- New construction: No
- Year built: 1963
Utilities & green energy
- Sewer: Public Sewer
- Water: Public
- Utilities for property: Cable Available
Green energy
- Energy efficient items: High Efficiency Heating
Community & neighborhood
Location
- Region: Washington
- Subdivision: Sundale Hills
Other
Other facts
- Road surface type: Paved
Price history
| Date | Event | Price |
|---|---|---|
| 9/8/2023 | Sold | $125,000+4.3%$94/sqft |
Source: | ||
| 8/9/2023 | Pending sale | $119,900$90/sqft |
Source: | ||
| 8/8/2023 | Listed for sale | $119,900+23.6%$90/sqft |
Source: | ||
| 9/13/2010 | Sold | $97,000-1.5%$73/sqft |
Source: Public Record Report a problem | ||
| 8/13/2010 | Listed for sale | $98,500$74/sqft |
Source: Century 21 Lincoln National Realty #1120512 Report a problem | ||
Public tax history
| Year | Property taxes | Tax assessment |
|---|---|---|
| 2024 | $3,147 +24.9% | $44,010 +22.3% |
| 2023 | $2,521 +4.4% | $36,000 +7% |
| 2022 | $2,415 +4% | $33,640 +2.5% |
Find assessor info on the county website
Neighborhood: 61571
Nearby schools
GreatSchools rating
- 2/10J L Hensey Elementary SchoolGrades: PK-3Distance: 0.1 mi
- 2/10Beverly Manor Elementary SchoolGrades: 4-8Distance: 0.7 mi
- 9/10Washington Community High SchoolGrades: 9-12Distance: 3.7 mi
Schools provided by the listing agent
- High: Washington
Source: RMLS Alliance. This data may not be complete. We recommend contacting the local school district to confirm school assignments for this home.
Get pre-qualified for a loan
At Zillow Home Loans, we can pre-qualify you in as little as 5 minutes with no impact to your credit score.An equal housing lender. NMLS #10287.

