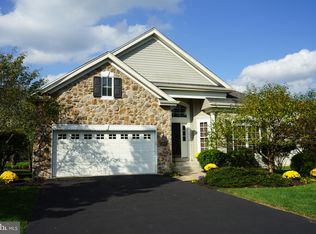Great opportunity to own in the desirable Fox Run Preserve. The owner has made many custom upgrades to this home. Architectural features include high ceilings, beautiful millwork, hardwood floors, tray ceilings and more. The floor plan offers large room with plenty of sunlight. The Living Room/Dining Room combo has an open floor plan. The upgraded gourmet kitchen has custom cabinetry, granite counters, tile backsplash, and gas range with a stainless steel hood, dining area with sliding glass doors with custom shutters to the screened in porch, it opens to the Family Room with large windows and a gas fireplace. The first floor master bedroom features an ensuite bathroom, and two walk in closets with customized closet organization, beautiful built ins. There is a first floor powder room and laundry room that has an entrance to the 2 car garage. The upper level has an open loft area, a bedroom, full bathroom and a huge cedar lined closet. The lower level has a large Family Room area with a second kitchen with range, refrigerator and microwave, bar area, custom built in cabinets, a bedroom and full bathroom with stall shower. There is an additional storage area. The Back up Generator is included with this sale.
This property is off market, which means it's not currently listed for sale or rent on Zillow. This may be different from what's available on other websites or public sources.

