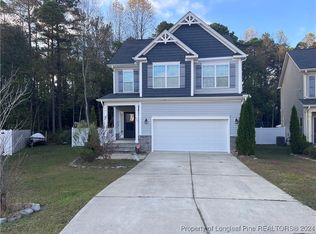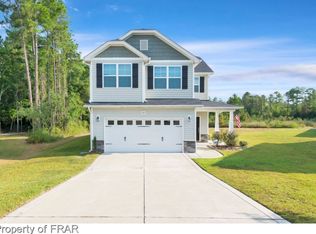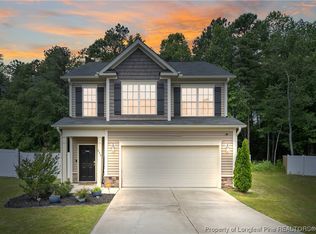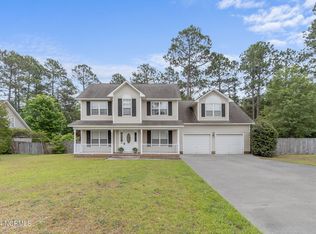Comfort, Space & Storage - Your Next Home in Cameron Awaits! Welcome to 241 Blue Bay Lane, a beautifully maintained home nestled in a peaceful neighborhood just minutes from local shopping, dining, and major highways for an easy commute. This home offers 3 bedrooms, 2.5 bathrooms and a functional open-concept layout ideal for comfortable living. The main floor features a spacious living and dining area, a well-appointed kitchen with ample cabinetry, and a convenient half bath for guests. Upstairs, you'll find all bedrooms, including a generously sized primary suite. This home checks all the boxes! - Primary suite with private bath and 2 walk-in closets - Two full bathrooms upstairs and half bath on main level - Dedicated laundry area with built-in shelving - Two-car garage and extended driveway - Fully fenced backyard with patio space - Ample storage throughout - including closets, cabinets, and garage Located in Lexington Plantation community with access to nearby ammenties and main roads. Move-in set for August 3rd or later, scheduled tours by apppointment only!
This property is off market, which means it's not currently listed for sale or rent on Zillow. This may be different from what's available on other websites or public sources.




