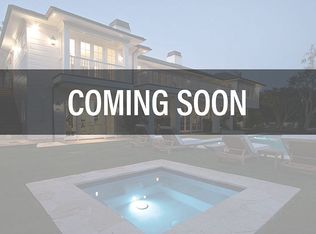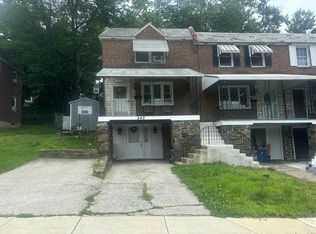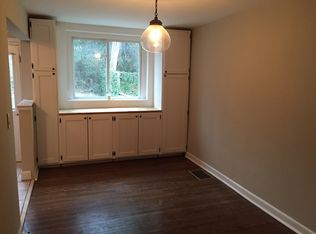Sold for $217,000
$217,000
241 Blanchard Rd, Drexel Hill, PA 19026
3beds
1,152sqft
Townhouse
Built in 1947
1,742 Square Feet Lot
$224,100 Zestimate®
$188/sqft
$2,134 Estimated rent
Home value
$224,100
$204,000 - $247,000
$2,134/mo
Zestimate® history
Loading...
Owner options
Explore your selling options
What's special
Welcome to this charming three bedroom, one bathroom home that is both comfortable and functional. From the covered front porch, enter the bright and spacious living room that flows seamlessly into the dining room and kitchen. The backyard is accessible directly from the kitchen and provides the perfect landscape for entertaining or play. Recently refinished hardwood floors flow throughout the first floor. The second floor features the primary bedroom, with ample closet space, two additional bedrooms, the full bathroom and linen closet. The lower level includes a finished area, perfect for a home office, gym or play area and the laundry area. This home is move-in ready and conveniently located near many local attractions, trails, public transportation routes and major highways.
Zillow last checked: 8 hours ago
Listing updated: July 24, 2025 at 04:54am
Listed by:
Michelle Parkhill 215-519-3159,
EXP Realty, LLC
Bought with:
Katherine Hill-Ott, RS336815
Redfin Corporation
Source: Bright MLS,MLS#: PADE2088854
Facts & features
Interior
Bedrooms & bathrooms
- Bedrooms: 3
- Bathrooms: 1
- Full bathrooms: 1
- Main level bathrooms: 1
- Main level bedrooms: 3
Basement
- Area: 0
Heating
- Forced Air, Natural Gas
Cooling
- Central Air, Electric
Appliances
- Included: Gas Water Heater
- Laundry: In Basement
Features
- Bathroom - Tub Shower, Dining Area, Floor Plan - Traditional
- Flooring: Hardwood, Carpet, Ceramic Tile, Wood
- Windows: Skylight(s)
- Basement: Partially Finished
- Has fireplace: No
Interior area
- Total structure area: 1,152
- Total interior livable area: 1,152 sqft
- Finished area above ground: 1,152
- Finished area below ground: 0
Property
Parking
- Total spaces: 1
- Parking features: Concrete, Driveway
- Uncovered spaces: 1
Accessibility
- Accessibility features: None
Features
- Levels: Two
- Stories: 2
- Exterior features: Awning(s), Sidewalks
- Pool features: None
- Fencing: Wood
Lot
- Size: 1,742 sqft
- Dimensions: 16.00 x 114.00
Details
- Additional structures: Above Grade, Below Grade
- Parcel number: 16130068100
- Zoning: RESIDENTIAL
- Special conditions: Standard
Construction
Type & style
- Home type: Townhouse
- Architectural style: Straight Thru
- Property subtype: Townhouse
Materials
- Brick
- Foundation: Stone
Condition
- Good
- New construction: No
- Year built: 1947
Utilities & green energy
- Sewer: Public Sewer
- Water: Public
Community & neighborhood
Location
- Region: Drexel Hill
- Subdivision: Kellyville-oakview
- Municipality: UPPER DARBY TWP
Other
Other facts
- Listing agreement: Exclusive Right To Sell
- Ownership: Fee Simple
Price history
| Date | Event | Price |
|---|---|---|
| 7/23/2025 | Sold | $217,000+5.9%$188/sqft |
Source: | ||
| 7/18/2025 | Pending sale | $205,000$178/sqft |
Source: | ||
| 6/28/2025 | Contingent | $205,000$178/sqft |
Source: | ||
| 6/20/2025 | Price change | $205,000-2.4%$178/sqft |
Source: | ||
| 6/9/2025 | Price change | $210,000-2.3%$182/sqft |
Source: | ||
Public tax history
| Year | Property taxes | Tax assessment |
|---|---|---|
| 2025 | $5,202 +3.5% | $118,860 |
| 2024 | $5,027 +1% | $118,860 |
| 2023 | $4,979 +2.8% | $118,860 |
Find assessor info on the county website
Neighborhood: 19026
Nearby schools
GreatSchools rating
- 2/10Garrettford El SchoolGrades: 1-5Distance: 0.3 mi
- 2/10Drexel Hill Middle SchoolGrades: 6-8Distance: 1.2 mi
- 3/10Upper Darby Senior High SchoolGrades: 9-12Distance: 1.3 mi
Schools provided by the listing agent
- District: Upper Darby
Source: Bright MLS. This data may not be complete. We recommend contacting the local school district to confirm school assignments for this home.
Get a cash offer in 3 minutes
Find out how much your home could sell for in as little as 3 minutes with a no-obligation cash offer.
Estimated market value$224,100
Get a cash offer in 3 minutes
Find out how much your home could sell for in as little as 3 minutes with a no-obligation cash offer.
Estimated market value
$224,100


