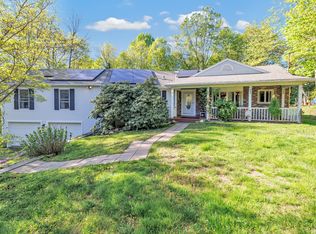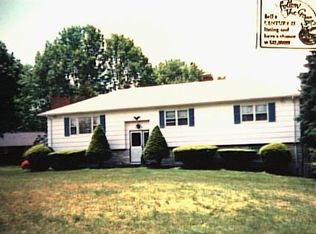Very spacious, one level home offering 4 bedrooms and 3 full baths! Open floor plan allows for entertaining of family and friends. Freshly painted interior in neutral tones and hardwood floors throughout most of the home. Floor to ceiling stone wood fireplace with insert flanked by built-in bookcases adorn the spacious living/dining rooms. Updated kitchen with new stainless steel appliances. Sliders to a very large deck overlooking the sprawling back yard. . Possible in-law with separate entrance has 3 rooms including large bath with double sinks and soaking tub. Walk out lower level could be finished for more added living space. Needs some sweat equity, but worth the effort to make this home inviting and welcoming.
This property is off market, which means it's not currently listed for sale or rent on Zillow. This may be different from what's available on other websites or public sources.

