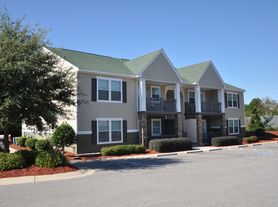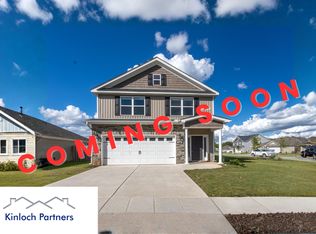Welcome to this beautifully maintained home in a vibrant, amenity-rich community! Located in an active HOA with a pool and playground, this spacious 3-bedroom, 2.5-bath home offers the perfect mix of function, flexibility, and comfort ideal for everyday living and entertaining.
Inside you'll find:
3 bedrooms, 2.5 baths, and over 2,200 sq. ft. of well-designed living space
A bright, inviting living room with a cozy gas fireplace and plenty of natural light
A large eat-in kitchen featuring generous cabinet space, an eat-at bar, and room for casual dining
A formal dining room, perfect for holidays and special occasions
A flex room that can easily serve as a home office, study, or formal sitting area
A spacious owner's suite with a walk-in closet and private bath your personal retreat
Well-appointed secondary bedrooms and 1.5 additional baths for added convenience
Step outside to enjoy the expansive back porch and attached patio, perfect for relaxing, grilling, or entertaining guests. With classic curb appeal and access to community amenities like a pool and playground, this home offers something for everyone.
Don't miss your chance to enjoy comfort, space, and a welcoming neighborhood all in one schedule your showing today
House for rent
$2,300/mo
241 Bainbridge Dr, Aiken, SC 29803
3beds
2,247sqft
Price may not include required fees and charges.
Singlefamily
Available Sat Nov 1 2025
-- Pets
Central air, electric, ceiling fan
-- Laundry
Attached garage parking
Natural gas, fireplace
What's special
Back porchOutdoor activitiesLarge eat in kitchenWalking trailsLarge owner suiteLarge dining roomVaulted entry
- 16 days |
- -- |
- -- |
Travel times
Looking to buy when your lease ends?
With a 6% savings match, a first-time homebuyer savings account is designed to help you reach your down payment goals faster.
Offer exclusive to Foyer+; Terms apply. Details on landing page.
Facts & features
Interior
Bedrooms & bathrooms
- Bedrooms: 3
- Bathrooms: 3
- Full bathrooms: 2
- 1/2 bathrooms: 1
Heating
- Natural Gas, Fireplace
Cooling
- Central Air, Electric, Ceiling Fan
Appliances
- Included: Dishwasher, Disposal, Microwave, Range, Refrigerator
Features
- Bedroom on 1st Floor, Cathedral Ceiling(s), Ceiling Fan(s), Eat-in Kitchen, Entrance Foyer, Pantry, Soaking Tub, Tray Ceiling(s), Vaulted Ceiling(s), Walk In Closet, Walk-In Closet(s)
- Flooring: Carpet, Laminate, Tile
- Has fireplace: Yes
Interior area
- Total interior livable area: 2,247 sqft
Video & virtual tour
Property
Parking
- Parking features: Attached, Driveway
- Has attached garage: Yes
- Details: Contact manager
Features
- Exterior features: Association Fees included in rent, Attached, Bedroom on 1st Floor, Cathedral Ceiling(s), Ceiling Fan(s), Community, Driveway, Eat-in Kitchen, Entrance Foyer, Flooring: Laminate, Garage Door Opener, Gas Water Heater, Heating system: Gas Pack, Heating: Gas, Landscaped, Lot Features: Landscaped, Sprinklers In Front, Pantry, Patio, Playgound, Pool, Rear Porch, Recreation Area, Roof Type: Shake Shingle, Screens, Soaking Tub, Sprinklers In Front, Tray Ceiling(s), Vaulted Ceiling(s), Walk In Closet, Walk-In Closet(s)
Details
- Parcel number: 1231615027
Construction
Type & style
- Home type: SingleFamily
- Property subtype: SingleFamily
Materials
- Roof: Shake Shingle
Condition
- Year built: 2007
Community & HOA
Location
- Region: Aiken
Financial & listing details
- Lease term: Contact For Details
Price history
| Date | Event | Price |
|---|---|---|
| 10/13/2025 | Price change | $2,300-4.2%$1/sqft |
Source: Aiken MLS #219817 | ||
| 10/2/2025 | Listed for rent | $2,400$1/sqft |
Source: Aiken MLS #219817 | ||
| 7/29/2022 | Sold | $293,000+0%$130/sqft |
Source: | ||
| 7/29/2022 | Pending sale | $292,900$130/sqft |
Source: | ||
| 6/27/2022 | Contingent | $292,900$130/sqft |
Source: | ||

