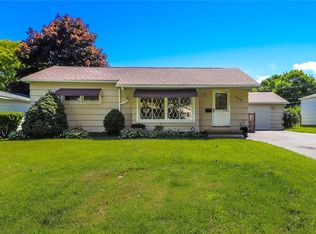Falling in love is so easy to do w/ this spacious & upgraded, move-in ready 3-bed cape in Northeast Greece! Benefit from the convenient proximity to Adeline & Lake Ontario Parks, Charlotte Pier, parkway, restaurants, shops & more. Enjoy your fenced in back yard summer oasis featuring: shed w/ 60 amps of electric, retractable awning, stamped concrete patio('18), 2 tier deck w/vinyl railings('07), pool('10)- filter('19), hot tub('12), & 10x12 gazebo w/ canopy('20). Bonuses: Tear-off roof w/ ridge vent, newer gutters, maintenance-free vinyl siding, high-efficiency on-demand water heater('17), high-efficiency furnace & a/c('17), carpet('21), dining laminate('21), thoughtful kitchen upgrade w/17 cabinets & 19 drawers, breakfast bar island, bow window('05), bathroom updates; ceramic flooring, vanity, fixtures('19), thermopane windows('04), exterior GFCI outlets, large formal dining room w/ picture window, freshly painted, full basement awaits your finishing touches, built-in water filter system, cordless blinds throughout, 14x23 great room w/ slider, 1 car attached garage w/ 100amps of electric, & beautiful flower beds. Delayed negotiation: Offers due 3/7/21 @4PM w/24 hr life of offer.
This property is off market, which means it's not currently listed for sale or rent on Zillow. This may be different from what's available on other websites or public sources.
