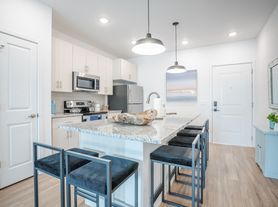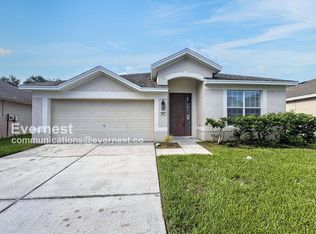Spring Hill, FL - House - $2,700.00 Available October 2025
Welcome to the desirable community of Villages at Avalon in Spring Hill. The community is in close proximity to the Suncoast Parkway SR 589 which allows easy access to the Tampa Bay area. This 2022 Lennar built 2 story home features 6 bedrooms, 3 bathrooms, large living and dining room combo, two car garage with nice size backyard. The first floor features an open floor plan with a living room, dining area and kitchen. The kitchen has stainless steel appliances, granite countertops, and a breakfast bar. The spacious owners suite is on the second floor along with all the secondary bedrooms and the loft space. Other features include carpet and tile throughout, ceiling fans, and large fenced yard with a paved area great for entertaining. The community offers a swimming pool, playground and a clubhouse.
$75 App fee/adult, pets permitted with $300 non-refundable pet fee per pet, security deposit equal to one month's rent, $75 tenant annual processing fee per household after acceptance, renter's insurance required.
House for rent
$2,700/mo
241 Argyll Dr, Spring Hill, FL 34609
6beds
2,578sqft
Price may not include required fees and charges.
Single family residence
Available now
Cats, dogs OK
Central air, ceiling fan
Shared laundry
2 Attached garage spaces parking
Electric, heat pump
What's special
Breakfast barGranite countertopsOpen floor planCeiling fansNice size backyardLarge fenced yardStainless steel appliances
- 20 days |
- -- |
- -- |
Travel times
Looking to buy when your lease ends?
Consider a first-time homebuyer savings account designed to grow your down payment with up to a 6% match & a competitive APY.
Facts & features
Interior
Bedrooms & bathrooms
- Bedrooms: 6
- Bathrooms: 3
- Full bathrooms: 3
Heating
- Electric, Heat Pump
Cooling
- Central Air, Ceiling Fan
Appliances
- Included: Dishwasher, Microwave, Range Oven, Refrigerator
- Laundry: Shared
Features
- Ceiling Fan(s), Range/Oven
- Flooring: Carpet, Tile
Interior area
- Total interior livable area: 2,578 sqft
Property
Parking
- Total spaces: 2
- Parking features: Attached, Garage
- Has attached garage: Yes
- Details: Contact manager
Features
- Exterior features: , Breakfast Bar, Heating system: HeatPump, Heating: Electric, Inside Utility, Living Room/Dining Room Combo, Open Plan, Loft, Range/Oven
- Fencing: Fenced Yard
Details
- Parcel number: R3422318374800001110
Construction
Type & style
- Home type: SingleFamily
- Property subtype: Single Family Residence
Condition
- Year built: 2022
Community & HOA
Community
- Features: Playground
Location
- Region: Spring Hill
Financial & listing details
- Lease term: Contact For Details
Price history
| Date | Event | Price |
|---|---|---|
| 10/24/2025 | Price change | $2,700-5.3%$1/sqft |
Source: Zillow Rentals | ||
| 10/18/2025 | Listed for rent | $2,850$1/sqft |
Source: Zillow Rentals | ||
| 6/18/2024 | Listing removed | -- |
Source: Zillow Rentals | ||
| 5/31/2024 | Listed for rent | $2,850$1/sqft |
Source: Stellar MLS #T3530449 | ||
| 8/23/2022 | Sold | $400,000$155/sqft |
Source: Public Record | ||

