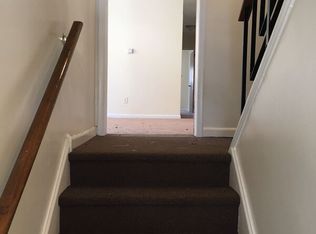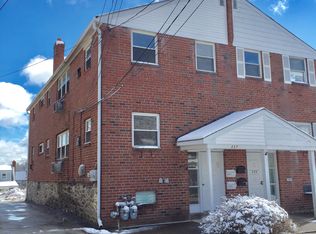Sold for $310,000 on 08/14/25
$310,000
241 Ardmore Ave, Upper Darby, PA 19082
3beds
1,354sqft
Single Family Residence
Built in 1930
6,098.4 Square Feet Lot
$317,200 Zestimate®
$229/sqft
$2,481 Estimated rent
Home value
$317,200
$285,000 - $352,000
$2,481/mo
Zestimate® history
Loading...
Owner options
Explore your selling options
What's special
Location, location! Here is the property that you have been waiting for. Move right into this large spacious detached building. This solid large single-family house has everything, walk into a nice living room and to a dining room and a powder room very conveniently located. The kitchen has granite countertop and on the side with breakfast room with extended countertop for additional seating. Walkout to the deck to relax in the evening or in the morning. Very convenient location, just one block to 69th Street train station and shopping center. Upstairs, there are nice sized bedrooms and bathrooms. The walk-out basement is convenient for storage and laundry. and bathroom laundry room. Great location, get into the city fast, or take the trolley to Media to dine under the stars! Easy to get to shopping centers, schools of all kinds, the hospital, eateries in the city of Philadelphia. 10 minutes to Center City and 15 minutes to Philadelphia airport. Sellers are very much motivated - Bring your offer!!!
Zillow last checked: 9 hours ago
Listing updated: August 15, 2025 at 08:36am
Listed by:
Bobby Parambath 610-662-4020,
United Real Estate
Bought with:
Jason Polykoff, RS356067
Keller Williams Realty Devon-Wayne
Source: Bright MLS,MLS#: PADE2088762
Facts & features
Interior
Bedrooms & bathrooms
- Bedrooms: 3
- Bathrooms: 3
- Full bathrooms: 2
- 1/2 bathrooms: 1
- Main level bathrooms: 1
Primary bedroom
- Level: Upper
- Area: 0 Square Feet
- Dimensions: 0 X 0
Primary bedroom
- Level: Unspecified
Bedroom 1
- Level: Upper
- Area: 0 Square Feet
- Dimensions: 0 X 0
Bedroom 2
- Level: Upper
- Area: 0 Square Feet
- Dimensions: 0 X 0
Bathroom 1
- Level: Upper
Bathroom 2
- Level: Upper
Bathroom 3
- Level: Upper
Other
- Features: Attic - Walk-Up
- Level: Unspecified
Breakfast room
- Level: Main
Dining room
- Level: Main
- Area: 0 Square Feet
- Dimensions: 0 X 0
Half bath
- Level: Lower
Half bath
- Level: Main
Kitchen
- Features: Kitchen - Gas Cooking
- Level: Main
- Area: 0 Square Feet
- Dimensions: 0 X 0
Living room
- Level: Main
- Area: 0 Square Feet
- Dimensions: 0 X 0
Heating
- Radiator, Natural Gas
Cooling
- Wall Unit(s), Electric
Appliances
- Included: Dryer, Refrigerator, Washer, Gas Water Heater
- Laundry: In Basement
Features
- Dining Area, Attic/House Fan, Ceiling Fan(s)
- Flooring: Wood
- Basement: Unfinished
- Has fireplace: No
Interior area
- Total structure area: 1,354
- Total interior livable area: 1,354 sqft
- Finished area above ground: 1,354
- Finished area below ground: 0
Property
Parking
- Total spaces: 2
- Parking features: Driveway, On Street
- Uncovered spaces: 2
Accessibility
- Accessibility features: None
Features
- Levels: Two
- Stories: 2
- Patio & porch: Deck
- Exterior features: Sidewalks, Street Lights
- Pool features: None
Lot
- Size: 6,098 sqft
- Dimensions: 50.00 x 120.00
- Features: Level, Front Yard, Rear Yard
Details
- Additional structures: Above Grade, Below Grade
- Parcel number: 16070005000
- Zoning: RES
- Special conditions: Standard
Construction
Type & style
- Home type: SingleFamily
- Architectural style: Colonial
- Property subtype: Single Family Residence
Materials
- Vinyl Siding
- Foundation: Stone, Concrete Perimeter
- Roof: Pitched,Shingle
Condition
- New construction: No
- Year built: 1930
Utilities & green energy
- Electric: 100 Amp Service
- Sewer: Public Sewer
- Water: Public
Community & neighborhood
Location
- Region: Upper Darby
- Subdivision: Highland Park
- Municipality: UPPER DARBY TWP
Other
Other facts
- Listing agreement: Exclusive Right To Sell
- Listing terms: Conventional,FHA 203(b),Cash
- Ownership: Fee Simple
Price history
| Date | Event | Price |
|---|---|---|
| 8/14/2025 | Sold | $310,000-4.6%$229/sqft |
Source: | ||
| 7/8/2025 | Pending sale | $325,000$240/sqft |
Source: | ||
| 6/26/2025 | Price change | $325,000-7.1%$240/sqft |
Source: | ||
| 6/12/2025 | Price change | $349,9990%$258/sqft |
Source: | ||
| 5/29/2025 | Price change | $350,000-6.7%$258/sqft |
Source: | ||
Public tax history
| Year | Property taxes | Tax assessment |
|---|---|---|
| 2025 | $5,480 +3.5% | $125,210 |
| 2024 | $5,295 +1% | $125,210 |
| 2023 | $5,245 +2.8% | $125,210 |
Find assessor info on the county website
Neighborhood: 19082
Nearby schools
GreatSchools rating
- 3/10Highland Park El SchoolGrades: 1-5Distance: 0.4 mi
- 2/10Drexel Hill Middle SchoolGrades: 6-8Distance: 0.7 mi
- 3/10Upper Darby Senior High SchoolGrades: 9-12Distance: 0.6 mi
Schools provided by the listing agent
- Elementary: Highland Park
- High: Upper Darby Senior
- District: Upper Darby
Source: Bright MLS. This data may not be complete. We recommend contacting the local school district to confirm school assignments for this home.

Get pre-qualified for a loan
At Zillow Home Loans, we can pre-qualify you in as little as 5 minutes with no impact to your credit score.An equal housing lender. NMLS #10287.
Sell for more on Zillow
Get a free Zillow Showcase℠ listing and you could sell for .
$317,200
2% more+ $6,344
With Zillow Showcase(estimated)
$323,544
