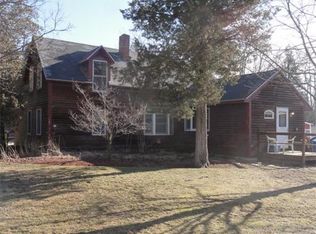Buyers lost financing - their loss is your gain! Welcome home to this beautiful 3 bed, 2.5 bath Split Entry! Step inside to the bright and sunny living room which features refinished HW floors, bay window and gas insert fireplace. Kitchen and dining room boasts decorative chair rail and access to your large deck. The deck overlooks the private, fenced in yard - perfect for entertaining or relaxing by the fire pit. Convenient 1/2 bath attached to the Master bed which has updated laminate flooring. A full bath and two additional bedrooms with plush w/w carpet and ample closet space complete this level. The lower level provides finished living space - perfect for guests with a full bath, kitchen and a bonus room which could be used as a bedroom. Home includes an automatic transfer generator. Convenient commuter location - close to Rtes 3 and 495, shopping and restaurants!
This property is off market, which means it's not currently listed for sale or rent on Zillow. This may be different from what's available on other websites or public sources.
